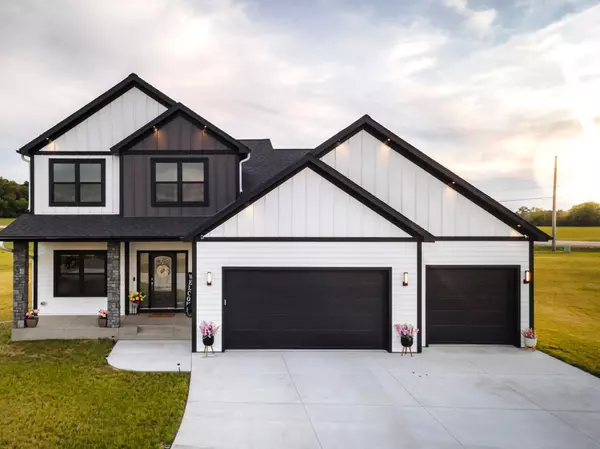1205 Skyview CIR NW Rochester, MN 55901
4 Beds
3 Baths
2,459 SqFt
UPDATED:
01/03/2025 07:58 PM
Key Details
Property Type Single Family Home
Sub Type Single Family Residence
Listing Status Active
Purchase Type For Sale
Square Footage 2,459 sqft
Price per Sqft $333
Subdivision The Trails Of Cascade
MLS Listing ID 6522198
Bedrooms 4
Full Baths 2
Half Baths 1
Year Built 2023
Annual Tax Amount $1,400
Tax Year 2024
Contingent None
Lot Size 2.000 Acres
Acres 2.0
Lot Dimensions 233x279x333x275
Property Description
Location
State MN
County Olmsted
Zoning Residential-Single Family
Rooms
Basement Crawl Space, Daylight/Lookout Windows, Sump Pump, Unfinished
Interior
Heating Forced Air, Fireplace(s)
Cooling Central Air
Fireplaces Number 1
Fireplaces Type Gas, Living Room, Stone
Fireplace Yes
Appliance Air-To-Air Exchanger, Dishwasher, Disposal, Dryer, ENERGY STAR Qualified Appliances, Exhaust Fan, Gas Water Heater, Water Filtration System, Iron Filter, Microwave, Range, Refrigerator, Stainless Steel Appliances, Washer, Water Softener Owned
Exterior
Parking Features Attached Garage, Concrete, Floor Drain, Garage Door Opener, Heated Garage, Insulated Garage
Garage Spaces 3.0
Pool None
Building
Story Two
Foundation 1171
Sewer Septic System Compliant - Yes
Water Well
Level or Stories Two
Structure Type Brick/Stone,Vinyl Siding
New Construction false
Schools
Elementary Schools Overland
Middle Schools Kellogg
High Schools Century
School District Rochester





