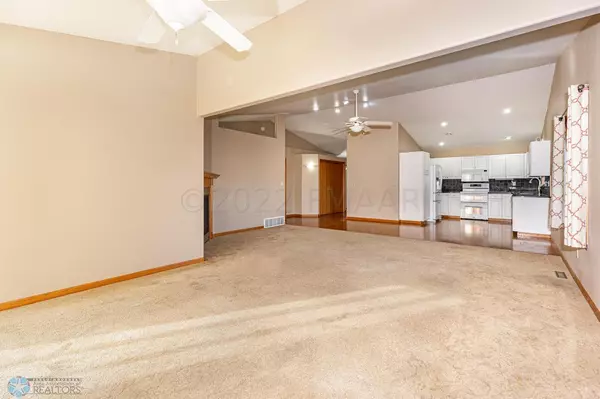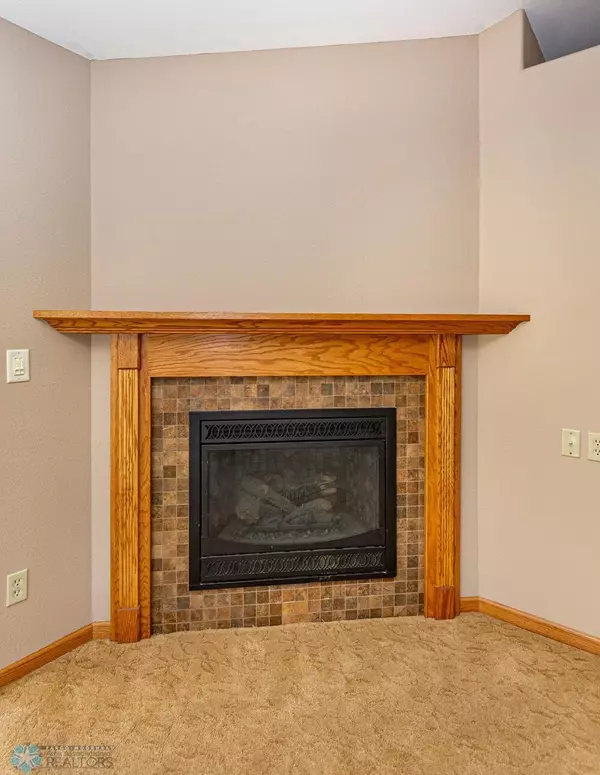915 4 AVE NE Dilworth, MN 56529
2 Beds
2 Baths
1,445 SqFt
UPDATED:
05/28/2024 06:46 PM
Key Details
Property Type Townhouse
Sub Type Townhouse Side x Side
Listing Status Contingent
Purchase Type For Sale
Square Footage 1,445 sqft
Price per Sqft $176
Subdivision Woodbridge Estates
MLS Listing ID 7422144
Bedrooms 2
Full Baths 1
Half Baths 1
Year Built 2002
Annual Tax Amount $2,426
Tax Year 2022
Contingent Other
Lot Size 6,098 Sqft
Acres 0.14
Lot Dimensions 50 X 120
Property Description
Location
State MN
County Clay
Zoning Residential-Single Family
Rooms
Basement Crawl Space
Interior
Heating Forced Air
Cooling Central Air
Flooring Laminate
Fireplace No
Appliance Dishwasher, Disposal, Dryer, Electric Water Heater, Microwave, Range, Refrigerator, Washer
Exterior
Parking Features Attached Garage, Floor Drain, Finished Garage, Heated Garage
Garage Spaces 2.0
Fence Partial
Roof Type Asphalt
Building
Lot Description Corner Lot
Story One
Sewer City Sewer/Connected
Water City Water/Connected
Level or Stories One
Structure Type Vinyl Siding
New Construction false
Schools
School District Dilworth-Glyndon-Felton
Others
Restrictions Pets - Cats Allowed,Pets - Dogs Allowed





