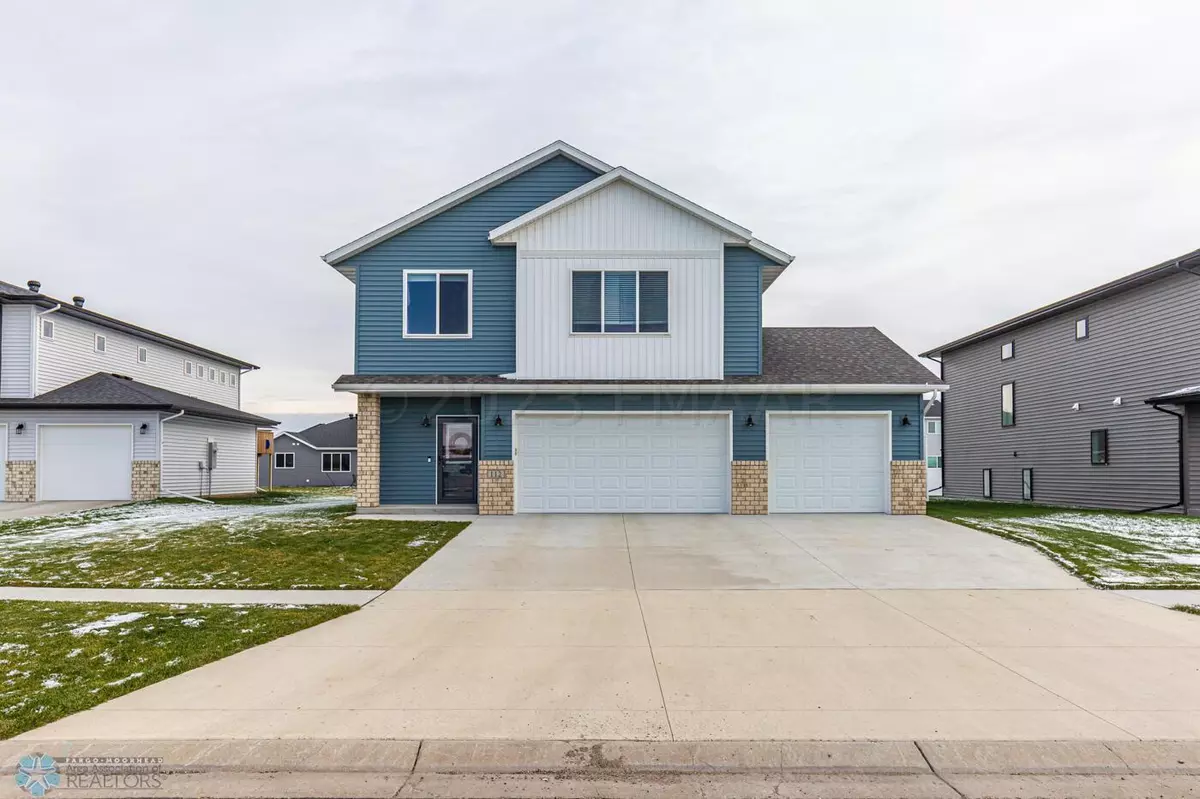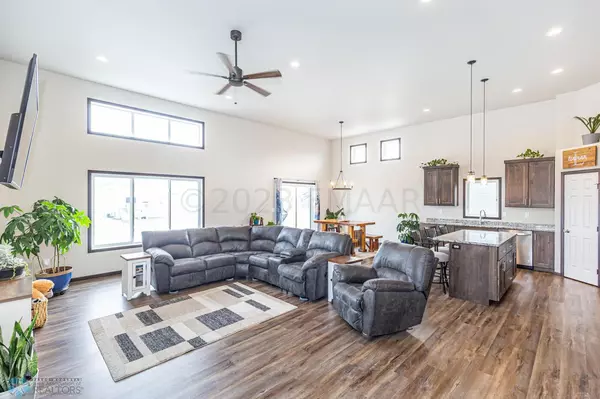112 6 ST E Horace, ND 58047
4 Beds
3 Baths
2,581 SqFt
UPDATED:
05/28/2024 06:49 PM
Key Details
Property Type Single Family Home
Sub Type Single Family Residence
Listing Status Contingent
Purchase Type For Sale
Square Footage 2,581 sqft
Price per Sqft $151
Subdivision Prairie View
MLS Listing ID 7426674
Bedrooms 4
Full Baths 2
Three Quarter Bath 1
Year Built 2020
Annual Tax Amount $5,399
Tax Year 2022
Contingent Inspection
Lot Size 9,147 Sqft
Acres 0.21
Lot Dimensions 9016 square ft
Property Description
Location
State ND
County Cass
Zoning Residential-Single Family
Rooms
Basement Concrete
Interior
Heating Forced Air
Cooling Central Air
Flooring Laminate
Fireplace No
Appliance Dishwasher, Disposal, Microwave, Range, Refrigerator
Exterior
Parking Features Attached Garage, Floor Drain, Heated Garage
Garage Spaces 3.0
Roof Type Architecural Shingle
Building
Story Three Level Split
Sewer City Sewer/Connected
Water City Water/Connected
Level or Stories Three Level Split
Structure Type Vinyl Siding
New Construction false
Schools
School District West Fargo





