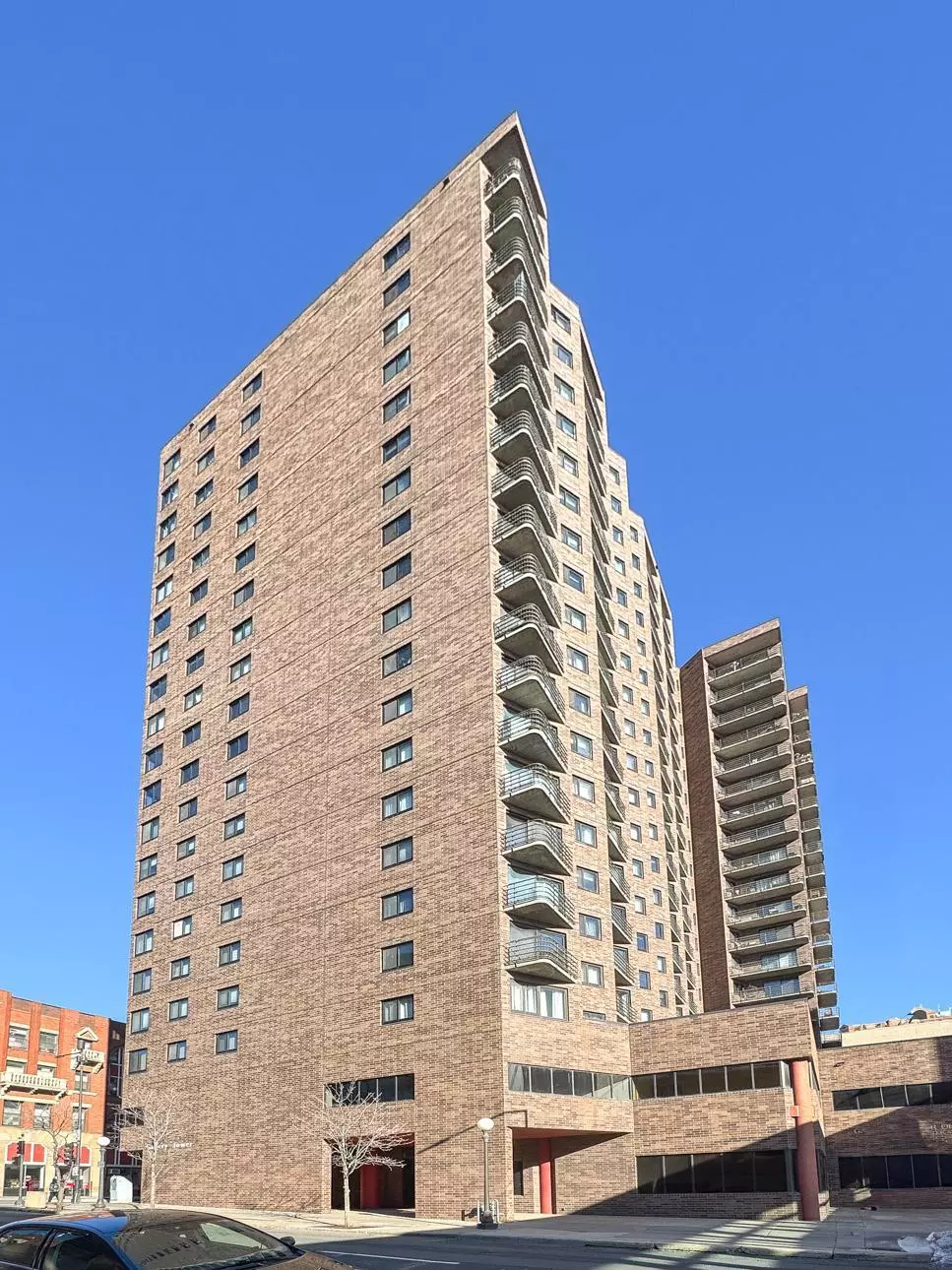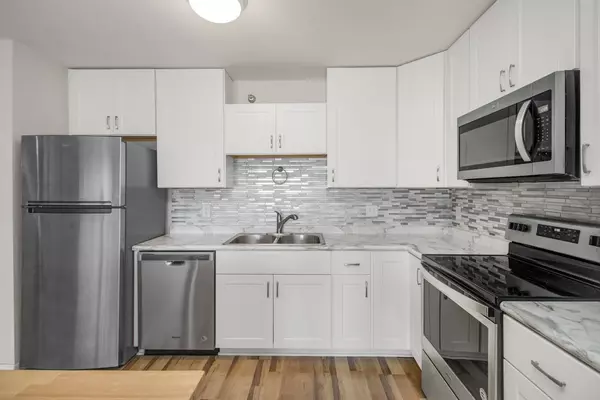26 10th ST W #1104 Saint Paul, MN 55102
1 Bed
1 Bath
828 SqFt
UPDATED:
01/10/2025 08:08 PM
Key Details
Property Type Condo
Sub Type High Rise
Listing Status Active
Purchase Type For Sale
Square Footage 828 sqft
Price per Sqft $144
Subdivision Condo 124 Gallery Tower Condominiums
MLS Listing ID 6544409
Bedrooms 1
Full Baths 1
HOA Fees $633/mo
Year Built 1980
Annual Tax Amount $2,051
Tax Year 2024
Contingent None
Lot Dimensions Common
Property Description
Location
State MN
County Ramsey
Zoning Residential-Single Family
Rooms
Family Room Community Room, Exercise Room, Guest Suite
Basement None
Dining Room Eat In Kitchen
Interior
Heating Forced Air
Cooling Central Air
Fireplace No
Appliance Dishwasher, Exhaust Fan, Microwave, Range, Refrigerator, Stainless Steel Appliances
Exterior
Parking Features Attached Garage, Contract Pkg Required, Heated Garage
Building
Story One
Foundation 828
Sewer City Sewer/Connected
Water City Water/Connected
Level or Stories One
Structure Type Brick/Stone
New Construction false
Schools
School District St. Paul
Others
HOA Fee Include Air Conditioning,Cable TV,Gas,Hazard Insurance,Heating,Internet,Lawn Care,Maintenance Grounds,Professional Mgmt,Recreation Facility,Trash,Security,Shared Amenities,Snow Removal
Restrictions Mandatory Owners Assoc,Pets - Cats Allowed,Pets - Dogs Allowed,Pets - Number Limit,Rental Restrictions May Apply





