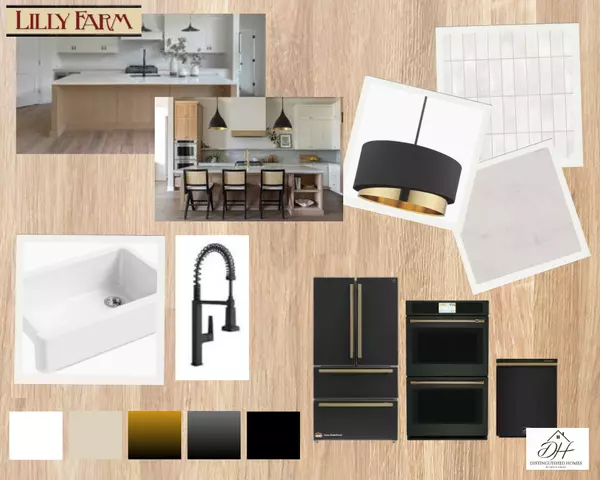4921 8th ST SW Rochester, MN 55902
6 Beds
5 Baths
5,016 SqFt
UPDATED:
09/25/2024 02:43 PM
Key Details
Property Type Single Family Home
Sub Type Single Family Residence
Listing Status Active
Purchase Type For Sale
Square Footage 5,016 sqft
Price per Sqft $368
Subdivision Lilly Farm 3Rd
MLS Listing ID 6583137
Bedrooms 6
Full Baths 3
Half Baths 1
Three Quarter Bath 1
Year Built 2024
Annual Tax Amount $1,394
Tax Year 2024
Contingent None
Lot Size 3.280 Acres
Acres 3.28
Lot Dimensions Irreg
Property Description
Location
State MN
County Olmsted
Zoning Residential-Single Family
Rooms
Basement Daylight/Lookout Windows, 8 ft+ Pour, Finished, Sump Pump
Dining Room Eat In Kitchen, Informal Dining Room, Kitchen/Dining Room
Interior
Heating Forced Air, Fireplace(s)
Cooling Central Air
Fireplaces Number 2
Fireplaces Type Gas
Fireplace Yes
Appliance Air-To-Air Exchanger, Dishwasher, Disposal, Exhaust Fan, Microwave, Range, Refrigerator, Stainless Steel Appliances
Exterior
Parking Features Attached Garage, Concrete, Heated Garage
Garage Spaces 3.0
Roof Type Asphalt
Building
Lot Description Irregular Lot, Tree Coverage - Medium
Story Two
Foundation 1759
Sewer City Sewer/Connected
Water City Water/Connected
Level or Stories Two
Structure Type Fiber Board
New Construction true
Schools
Elementary Schools Bamber Valley
Middle Schools John Adams
High Schools Mayo
School District Rochester





