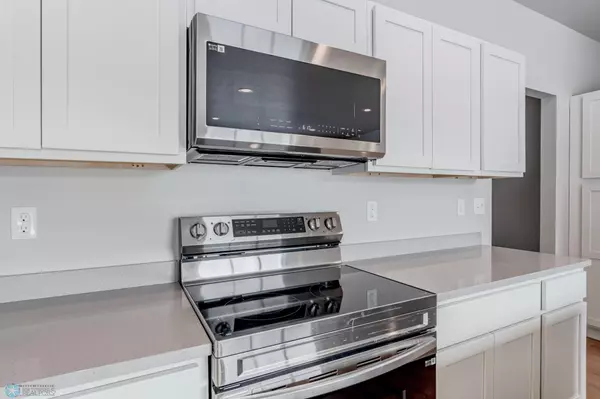706 Main St Abercrombie, ND 58001
4 Beds
3 Baths
2,210 SqFt
UPDATED:
12/05/2024 02:24 AM
Key Details
Property Type Single Family Home
Sub Type Single Family Residence
Listing Status Active
Purchase Type For Sale
Square Footage 2,210 sqft
Price per Sqft $225
MLS Listing ID 6593323
Bedrooms 4
Full Baths 3
Year Built 2024
Annual Tax Amount $80
Tax Year 2023
Contingent None
Lot Size 0.380 Acres
Acres 0.38
Lot Dimensions 101 x 165 x 101 x 165
Property Description
This 1.5-story home is designed with comfort, convenience, and modern living in mind.
The main level is thoughtfully designed with a spacious primary suite. You'll find two additional bedrooms and a 2nd full bath on this level.
Upstairs, the loft is perfect for a cozy reading nook, home office, or play area. You'll also find the fourth bedroom tucked away up here.
The 3-stall garage is a bonus. And since this home is slab-on-grade, you don't have to worry about hauling anything up and down basement stairs—perfect for simplifying your life.
Imagine stepping outside on a crisp evening to gaze at a sky full of stars, undimmed by city lights. Here, you’ll discover the quiet pleasures of living where nature still feels close.
Come see why so many choose to call Abercrombie home. Schedule a tour today—you won’t want to leave!
Location
State ND
County Richland
Zoning Residential-Single Family
Rooms
Basement Slab
Dining Room Living/Dining Room
Interior
Heating Forced Air
Cooling Central Air
Fireplace No
Appliance Dishwasher, Microwave, Range, Refrigerator
Exterior
Parking Features Attached Garage
Garage Spaces 3.0
Roof Type Asphalt
Building
Story One and One Half
Foundation 1560
Sewer City Sewer/Connected
Water City Water/Connected
Level or Stories One and One Half
Structure Type Vinyl Siding
New Construction true
Schools
School District Richland





