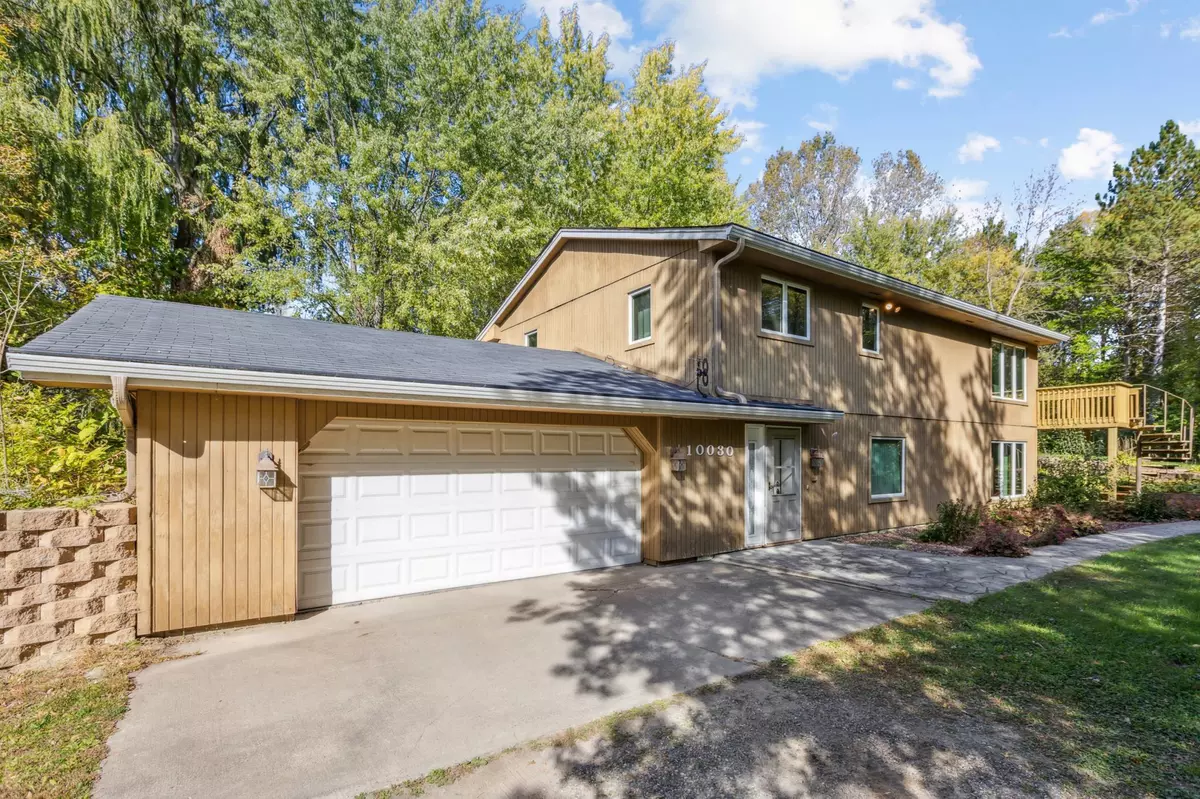GET MORE INFORMATION
$ 363,000
$ 370,000 1.9%
10030 Sundance RD Corcoran, MN 55374
3 Beds
2 Baths
2,165 SqFt
UPDATED:
Key Details
Sold Price $363,000
Property Type Single Family Home
Sub Type Single Family Residence
Listing Status Sold
Purchase Type For Sale
Square Footage 2,165 sqft
Price per Sqft $167
MLS Listing ID 6599641
Sold Date 01/06/25
Bedrooms 3
Full Baths 1
Three Quarter Bath 1
Year Built 1972
Annual Tax Amount $4,328
Tax Year 2024
Contingent None
Lot Size 2.530 Acres
Acres 2.53
Lot Dimensions 279x393
Property Description
Entry level family room overlooks the front yard and has a gas fireplace to enjoy. Find a 3/4 bath in this level plus a flex room, office or den space and storage.
Upper level offers 3 bedrooms a full bath, kitchen with adjacent eating space, living room and the newer built sun room.
Double attached garage a storage shed and nice landscaping with stamped concrete sidewalk complete this property
Bring in you decorating ideas and make this home yours.
Location
State MN
County Hennepin
Zoning Residential-Single Family
Rooms
Basement Block, Finished, Full, Walkout
Dining Room Kitchen/Dining Room
Interior
Heating Forced Air
Cooling Central Air
Fireplaces Number 1
Fireplaces Type Family Room, Gas
Fireplace Yes
Appliance Central Vacuum, Cooktop, Dishwasher, Dryer, Electric Water Heater, Fuel Tank - Rented, Microwave, Range, Refrigerator, Washer, Water Softener Owned
Exterior
Parking Features Attached Garage, Concrete, Garage Door Opener
Garage Spaces 2.0
Fence None
Pool None
Roof Type Age 8 Years or Less,Asphalt,Pitched
Building
Lot Description Corner Lot, Tree Coverage - Heavy
Story One
Foundation 1060
Sewer Septic System Compliant - Yes
Water Well
Level or Stories One
Structure Type Cedar
New Construction false
Schools
School District Buffalo-Hanover-Montrose





