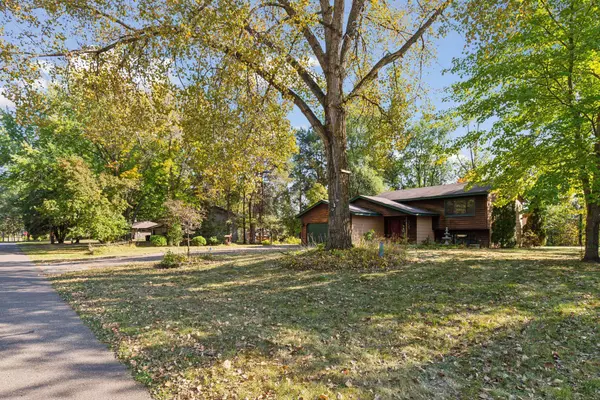5725 261st ST Wyoming, MN 55092
4 Beds
2 Baths
1,968 SqFt
UPDATED:
12/04/2024 03:46 PM
Key Details
Property Type Single Family Home
Sub Type Single Family Residence
Listing Status Contingent
Purchase Type For Sale
Square Footage 1,968 sqft
Price per Sqft $167
Subdivision Ashton West
MLS Listing ID 6556584
Bedrooms 4
Full Baths 1
Three Quarter Bath 1
Year Built 1987
Annual Tax Amount $3,641
Tax Year 2024
Contingent Sale of Another Property
Lot Size 0.580 Acres
Acres 0.58
Lot Dimensions 128x197
Property Description
Location
State MN
County Chisago
Zoning Residential-Single Family
Rooms
Basement Finished, Full
Dining Room Informal Dining Room
Interior
Heating Forced Air
Cooling Central Air
Fireplaces Number 1
Fireplace Yes
Appliance Dryer, Microwave, Range, Refrigerator, Washer
Exterior
Parking Features Attached Garage
Garage Spaces 2.0
Roof Type Age Over 8 Years
Building
Story Split Entry (Bi-Level)
Foundation 1008
Sewer City Sewer/Connected
Water City Water/Connected
Level or Stories Split Entry (Bi-Level)
Structure Type Vinyl Siding,Wood Siding
New Construction false
Schools
School District Forest Lake





