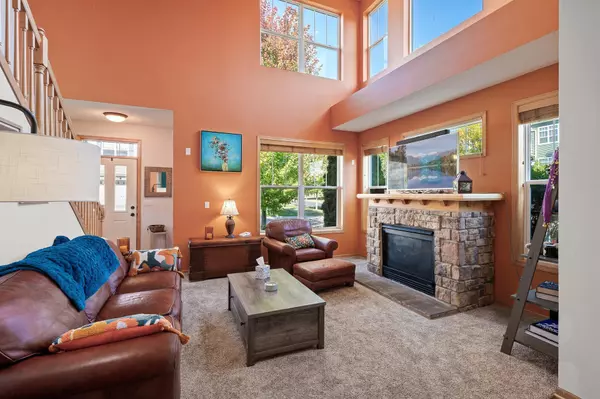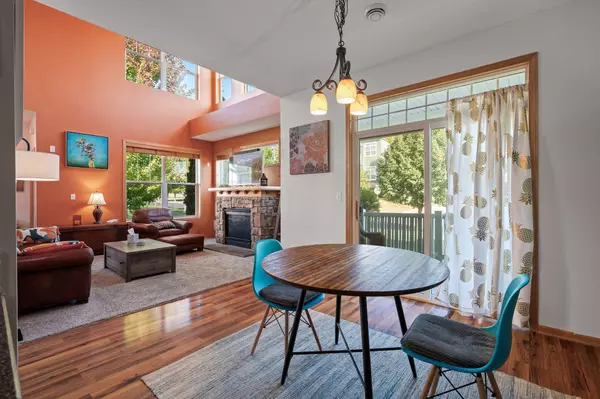9640 Washington BLVD #1 Chanhassen, MN 55317
2 Beds
3 Baths
1,668 SqFt
UPDATED:
01/06/2025 03:38 PM
Key Details
Property Type Townhouse
Sub Type Townhouse Quad/4 Corners
Listing Status Active
Purchase Type For Sale
Square Footage 1,668 sqft
Price per Sqft $199
Subdivision Liberty On Bluff Creek Condos
MLS Listing ID 6614966
Bedrooms 2
Full Baths 2
Half Baths 1
HOA Fees $380/mo
Year Built 2007
Annual Tax Amount $3,264
Tax Year 2024
Contingent None
Lot Size 871 Sqft
Acres 0.02
Lot Dimensions 33x37x28x34
Property Description
Welcome to this meticulously maintained, one-owner end-unit townhome, offering a rare opportunity to own a home that has been lovingly cared for. Featuring a sun-drenched, two-story living room, this home creates an inviting, airy atmosphere. Cozy up next to the elegant stone fireplace, perfect for relaxing evenings. The spacious kitchen is a chef's dream with ample cabinetry, expansive counter space, and brand-new stainless steel appliances, making meal prep a breeze.
Upstairs, retreat to the impressive owner's suite with soaring vaulted ceilings and a private en-suite bath complete with a whirlpool tub and separate shower—ideal for unwinding after a long day. The expansive walk-in closet offers plenty of storage space for all your essentials. A second generously sized bedroom, a full bathroom, and a versatile loft area (perfect for a home office, reading nook, or additional living space) complete the upper level. For added convenience, the laundry is also located on the second floor.
Recent updates over the past 5 years include new carpeting, a new water heater, a new roof, and upgraded stainless steel appliances (refrigerator, microwave, stove, washer, and dryer). The home is truly move-in ready!
Step outside to your private patio—an excellent space for relaxing with a drink, a good book, or simply enjoying the outdoors. Plus, you're just a short walk away from the community pool, making it easy to take a refreshing dip on warm summer days.
Location
State MN
County Carver
Zoning Residential-Single Family
Rooms
Basement None
Dining Room Informal Dining Room, Kitchen/Dining Room, Living/Dining Room
Interior
Heating Forced Air
Cooling Central Air
Fireplaces Number 1
Fireplaces Type Gas, Living Room, Stone
Fireplace Yes
Appliance Dishwasher, Disposal, Dryer, ENERGY STAR Qualified Appliances, Gas Water Heater, Microwave, Range, Refrigerator, Stainless Steel Appliances, Washer, Water Softener Owned
Exterior
Parking Features Attached Garage, Asphalt, Garage Door Opener, Tuckunder Garage
Garage Spaces 2.0
Pool Below Ground, Heated, Outdoor Pool, Shared
Roof Type Age 8 Years or Less,Asphalt,Pitched
Building
Lot Description Tree Coverage - Medium
Story Two
Foundation 1668
Sewer City Sewer/Connected
Water City Water/Connected
Level or Stories Two
Structure Type Brick/Stone,Vinyl Siding
New Construction false
Schools
School District Eastern Carver County Schools
Others
HOA Fee Include Hazard Insurance,Lawn Care,Maintenance Grounds,Professional Mgmt,Trash,Shared Amenities,Snow Removal
Restrictions Pets - Cats Allowed,Pets - Dogs Allowed,Pets - Number Limit,Rental Restrictions May Apply





