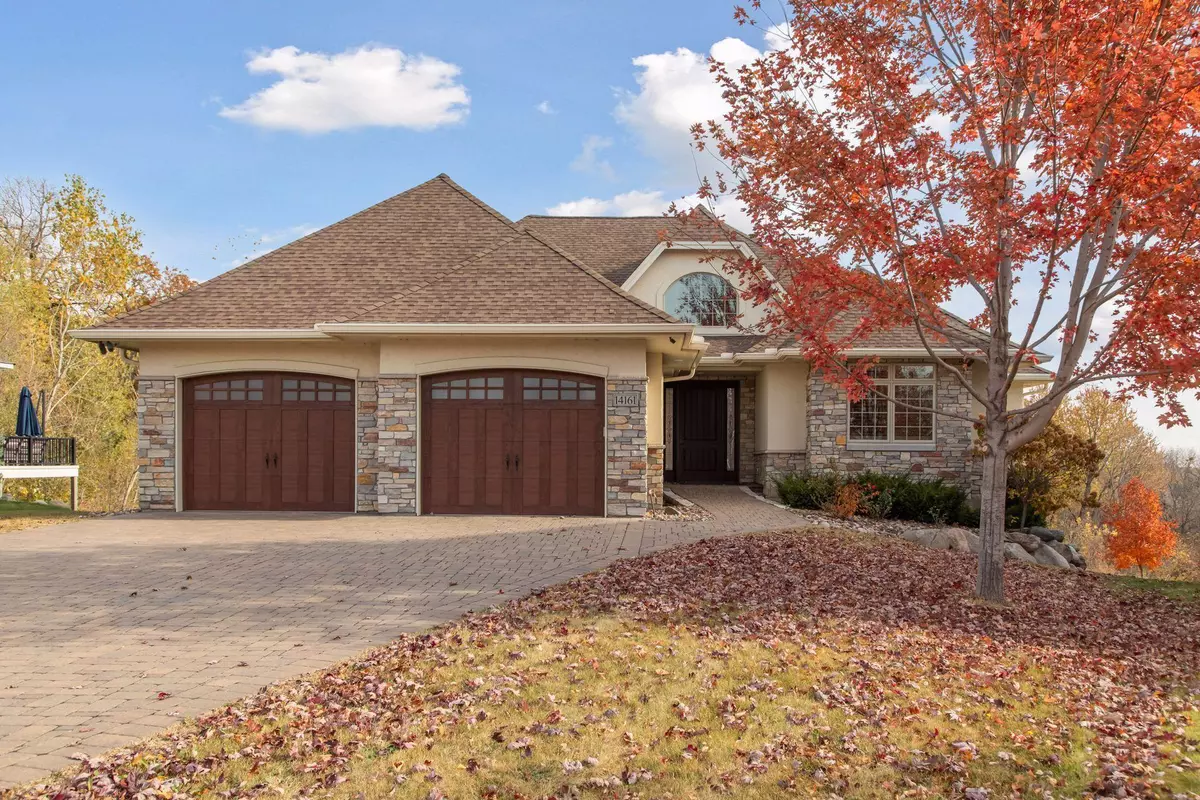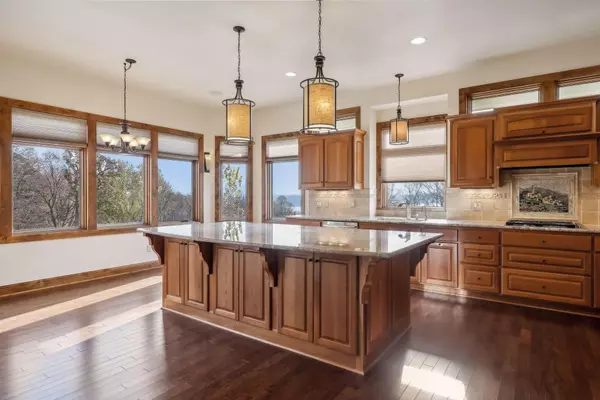14161 Shady Beach DR NE Prior Lake, MN 55372
4 Beds
5 Baths
5,056 SqFt
UPDATED:
12/27/2024 03:20 PM
Key Details
Property Type Single Family Home
Sub Type Single Family Residence
Listing Status Active
Purchase Type For Sale
Square Footage 5,056 sqft
Price per Sqft $196
Subdivision Bluffs/Shady Beach
MLS Listing ID 6623951
Bedrooms 4
Full Baths 1
Half Baths 2
Three Quarter Bath 2
Year Built 2016
Annual Tax Amount $11,765
Tax Year 2024
Contingent None
Lot Size 0.460 Acres
Acres 0.46
Lot Dimensions 31x237x139x248
Property Description
Location
State MN
County Scott
Zoning Residential-Single Family
Rooms
Basement Daylight/Lookout Windows, Finished, Storage Space, Walkout
Dining Room Breakfast Bar, Breakfast Area, Eat In Kitchen, Living/Dining Room, Separate/Formal Dining Room
Interior
Heating Forced Air
Cooling Central Air
Fireplaces Number 2
Fireplaces Type Family Room, Gas, Living Room, Stone
Fireplace Yes
Appliance Air-To-Air Exchanger, Cooktop, Disposal, Dryer, Water Osmosis System, Microwave, Refrigerator, Tankless Water Heater, Wall Oven, Washer, Water Softener Owned
Exterior
Parking Features Attached Garage, Driveway - Other Surface, Garage Door Opener
Garage Spaces 2.0
Pool None
Roof Type Age 8 Years or Less
Building
Story One
Foundation 2628
Sewer City Sewer/Connected
Water City Water/Connected
Level or Stories One
Structure Type Brick/Stone,Engineered Wood,Stucco
New Construction false
Schools
School District Prior Lake-Savage Area Schools





