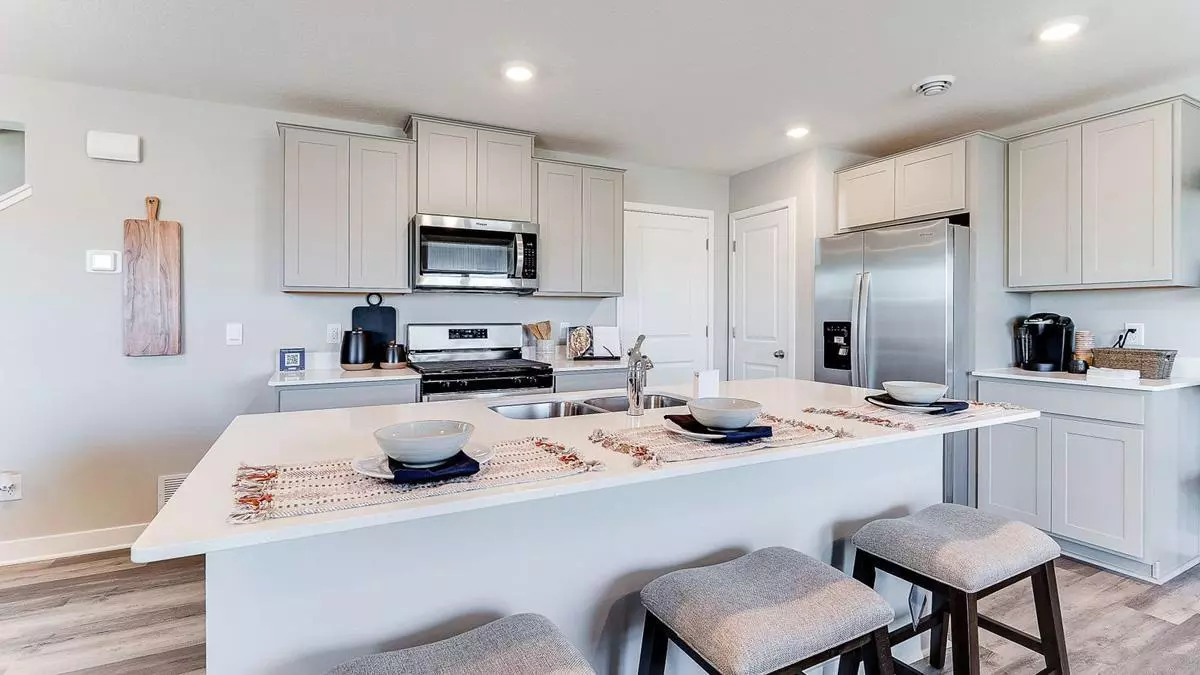1998 Clearwater TER Shakopee, MN 55379
4 Beds
3 Baths
1,989 SqFt
UPDATED:
12/29/2024 08:22 PM
Key Details
Property Type Townhouse
Sub Type Townhouse Side x Side
Listing Status Active
Purchase Type For Sale
Square Footage 1,989 sqft
Price per Sqft $226
Subdivision Highview Park
MLS Listing ID 6629920
Bedrooms 4
Full Baths 1
Half Baths 1
Three Quarter Bath 1
HOA Fees $343/mo
Year Built 2024
Tax Year 2024
Contingent None
Lot Size 4,356 Sqft
Acres 0.1
Lot Dimensions 31x118x53x114
Property Description
Location
State MN
County Scott
Community Highview Park
Zoning Residential-Single Family
Rooms
Basement Drain Tiled, 8 ft+ Pour, Storage Space, Sump Pump, Unfinished, Walkout
Dining Room Eat In Kitchen, Informal Dining Room, Kitchen/Dining Room, Living/Dining Room
Interior
Heating Forced Air
Cooling Central Air
Fireplace No
Appliance Air-To-Air Exchanger, Dishwasher, Disposal, ENERGY STAR Qualified Appliances, Exhaust Fan, Humidifier, Microwave, Range, Stainless Steel Appliances, Tankless Water Heater
Exterior
Parking Features Attached Garage, Asphalt, Garage Door Opener
Garage Spaces 2.0
Roof Type Age 8 Years or Less,Asphalt
Building
Lot Description Sod Included in Price, Tree Coverage - Light, Underground Utilities
Story Two
Foundation 1989
Sewer City Sewer/Connected
Water City Water/Connected
Level or Stories Two
Structure Type Brick/Stone,Vinyl Siding
New Construction true
Schools
School District Shakopee
Others
HOA Fee Include Maintenance Structure,Lawn Care,Other,Professional Mgmt,Snow Removal
Restrictions Mandatory Owners Assoc





