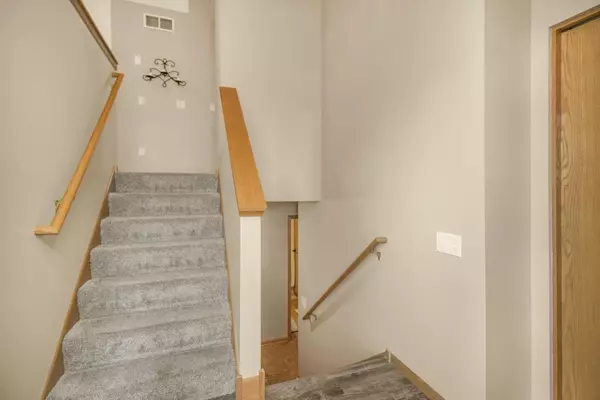15841 Osmium ST NW Ramsey, MN 55303
4 Beds
2 Baths
1,988 SqFt
UPDATED:
01/07/2025 08:08 PM
Key Details
Property Type Single Family Home
Sub Type Single Family Residence
Listing Status Active
Purchase Type For Sale
Square Footage 1,988 sqft
Price per Sqft $196
Subdivision River Pines 4Th Add
MLS Listing ID 6630762
Bedrooms 4
Full Baths 2
Year Built 2002
Annual Tax Amount $3,620
Tax Year 2024
Contingent None
Lot Size 0.330 Acres
Acres 0.33
Lot Dimensions 85*173*85*171
Property Description
Location
State MN
County Anoka
Zoning Residential-Single Family
Rooms
Basement Daylight/Lookout Windows, Finished, Full
Dining Room Informal Dining Room
Interior
Heating Forced Air
Cooling Central Air
Fireplace No
Appliance Dishwasher, Dryer, Gas Water Heater, Microwave, Range, Refrigerator, Washer
Exterior
Parking Features Attached Garage
Garage Spaces 3.0
Fence Full, Wood
Roof Type Age Over 8 Years,Asphalt
Building
Story Split Entry (Bi-Level)
Foundation 1088
Sewer City Sewer/Connected
Water City Water/Connected
Level or Stories Split Entry (Bi-Level)
Structure Type Vinyl Siding
New Construction false
Schools
School District Anoka-Hennepin





