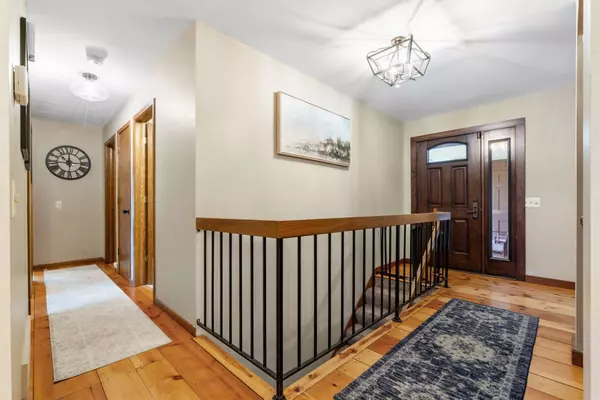6109 Whited AVE Minnetonka, MN 55345
4 Beds
4 Baths
3,353 SqFt
UPDATED:
12/11/2024 11:27 PM
Key Details
Property Type Single Family Home
Sub Type Single Family Residence
Listing Status Pending
Purchase Type For Sale
Square Footage 3,353 sqft
Price per Sqft $214
MLS Listing ID 6632577
Bedrooms 4
Full Baths 1
Half Baths 1
Three Quarter Bath 2
Year Built 1977
Annual Tax Amount $7,763
Tax Year 2024
Contingent None
Lot Size 0.520 Acres
Acres 0.52
Lot Dimensions 186x118x212x111
Property Description
Location
State MN
County Hennepin
Zoning Residential-Single Family
Rooms
Basement Block, Daylight/Lookout Windows, Drain Tiled, Egress Window(s), Finished, Sump Pump, Walkout
Dining Room Eat In Kitchen, Separate/Formal Dining Room
Interior
Heating Forced Air
Cooling Central Air
Fireplaces Number 2
Fireplaces Type Brick, Family Room, Gas, Other
Fireplace Yes
Appliance Chandelier, Dishwasher, Dryer, Freezer, Gas Water Heater, Microwave, Range, Stainless Steel Appliances, Washer, Water Softener Owned
Exterior
Parking Features Attached Garage, Concrete
Garage Spaces 2.0
Fence Chain Link, Wood
Pool None
Roof Type Age Over 8 Years
Building
Lot Description Tree Coverage - Medium
Story One
Foundation 2081
Sewer City Sewer/Connected
Water City Water/Connected
Level or Stories One
Structure Type Cedar
New Construction false
Schools
School District Hopkins





