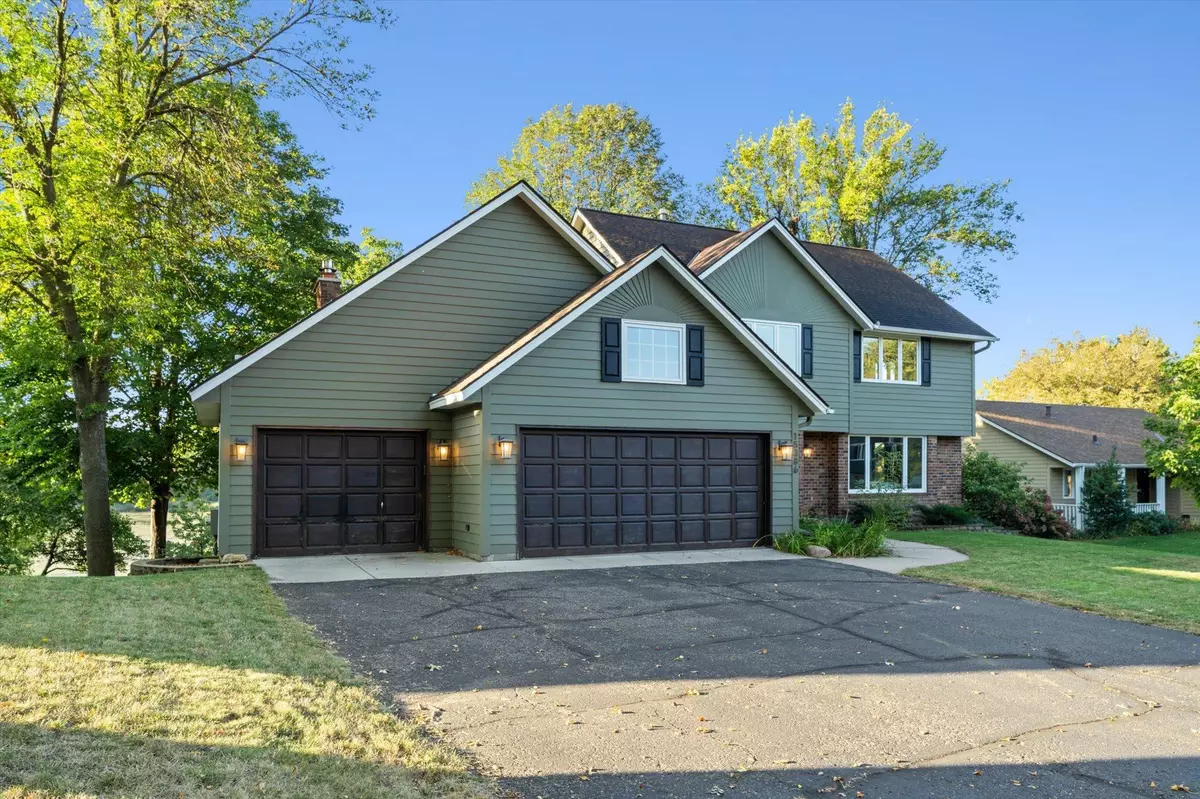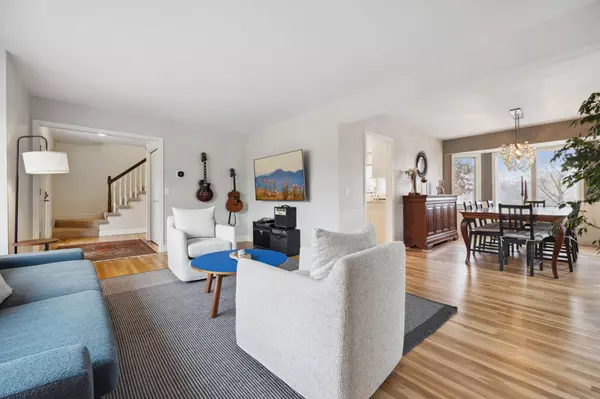15386 Village Woods DR Eden Prairie, MN 55347
4 Beds
4 Baths
3,758 SqFt
UPDATED:
12/16/2024 09:37 PM
Key Details
Property Type Single Family Home
Sub Type Single Family Residence
Listing Status Pending
Purchase Type For Sale
Square Footage 3,758 sqft
Price per Sqft $210
Subdivision Red Rock Hills 3Rd Add
MLS Listing ID 6631371
Bedrooms 4
Full Baths 1
Half Baths 1
Three Quarter Bath 2
Year Built 1985
Annual Tax Amount $7,268
Tax Year 2024
Contingent None
Lot Size 0.360 Acres
Acres 0.36
Lot Dimensions 95x205x43x60x150
Property Description
Location
State MN
County Hennepin
Zoning Residential-Single Family
Rooms
Basement Drainage System, Egress Window(s), Finished, Storage Space, Walkout
Dining Room Separate/Formal Dining Room
Interior
Heating Forced Air, Fireplace(s), Radiant Floor
Cooling Central Air
Fireplaces Number 2
Fireplaces Type Electric, Insert, Wood Burning
Fireplace Yes
Appliance Cooktop, Dishwasher, Disposal, Dryer, Exhaust Fan, Freezer, Gas Water Heater, Range, Refrigerator, Stainless Steel Appliances, Washer, Water Softener Owned
Exterior
Parking Features Attached Garage, Asphalt, Electric Vehicle Charging Station(s), Garage Door Opener, Heated Garage, Insulated Garage
Garage Spaces 3.0
Fence None
Pool None
Roof Type Age Over 8 Years,Asphalt,Pitched
Building
Lot Description Accessible Shoreline, Property Adjoins Public Land, Tree Coverage - Medium, Underground Utilities
Story Two
Foundation 1313
Sewer City Sewer/Connected
Water City Water/Connected
Level or Stories Two
Structure Type Wood Siding
New Construction false
Schools
School District Eden Prairie





