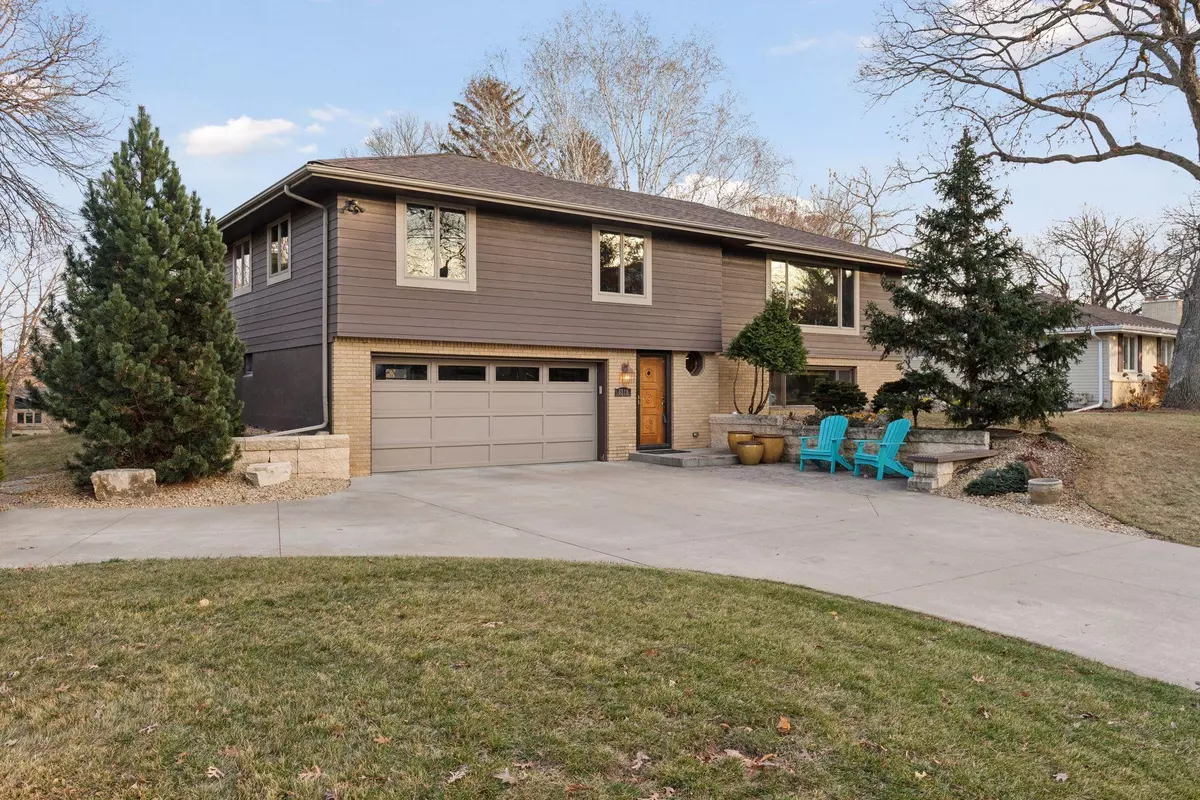5313 Matterhorn DR NE Fridley, MN 55421
3 Beds
3 Baths
2,387 SqFt
UPDATED:
12/05/2024 09:00 PM
Key Details
Property Type Single Family Home
Sub Type Single Family Residence
Listing Status Pending
Purchase Type For Sale
Square Footage 2,387 sqft
Price per Sqft $183
Subdivision Innsbruck 1St Add
MLS Listing ID 6633256
Bedrooms 3
Full Baths 1
Half Baths 1
Three Quarter Bath 1
Year Built 1960
Annual Tax Amount $3,857
Tax Year 2024
Contingent None
Lot Size 0.360 Acres
Acres 0.36
Lot Dimensions 110x154x113x128
Property Description
Location
State MN
County Anoka
Zoning Residential-Single Family
Rooms
Basement Block, Daylight/Lookout Windows, Egress Window(s), Finished, Full
Dining Room Breakfast Area, Eat In Kitchen, Informal Dining Room, Separate/Formal Dining Room
Interior
Heating Forced Air
Cooling Central Air
Fireplaces Number 2
Fireplaces Type Family Room, Living Room, Stone
Fireplace Yes
Appliance Dishwasher, Disposal, Dryer, Exhaust Fan, Gas Water Heater, Microwave, Range, Refrigerator, Stainless Steel Appliances, Washer, Water Softener Owned
Exterior
Parking Features Attached Garage, Concrete, Floor Drain, Garage Door Opener, Storage, Tuckunder Garage
Garage Spaces 2.0
Fence Invisible
Roof Type Age 8 Years or Less
Building
Lot Description Public Transit (w/in 6 blks), Corner Lot, Tree Coverage - Light, Underground Utilities
Story One
Foundation 1458
Sewer City Sewer/Connected
Water City Water/Connected
Level or Stories One
Structure Type Fiber Cement,Stucco
New Construction false
Schools
School District Columbia Heights





