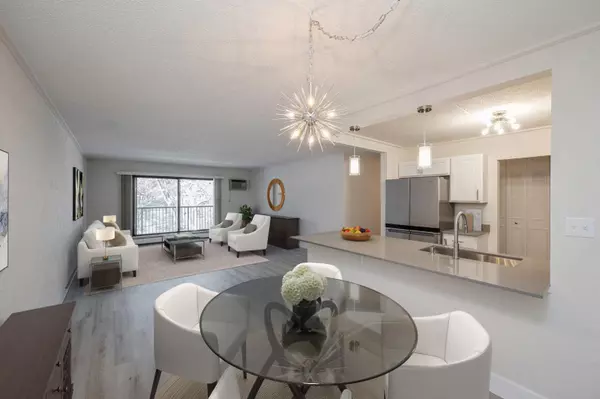10531 Cedar Lake RD #517 Minnetonka, MN 55305
2 Beds
2 Baths
1,191 SqFt
UPDATED:
12/26/2024 06:27 PM
Key Details
Property Type Condo
Sub Type High Rise
Listing Status Active
Purchase Type For Sale
Square Footage 1,191 sqft
Price per Sqft $167
Subdivision Condo 0093 Greenbrier Village 2
MLS Listing ID 6636103
Bedrooms 2
Full Baths 2
HOA Fees $526/mo
Year Built 1975
Annual Tax Amount $2,023
Tax Year 2023
Contingent None
Lot Dimensions common
Property Description
Location
State MN
County Hennepin
Zoning Residential-Single Family
Rooms
Basement None
Dining Room Living/Dining Room, Separate/Formal Dining Room
Interior
Heating Baseboard
Cooling Wall Unit(s)
Fireplace No
Appliance Dishwasher, Range, Refrigerator
Exterior
Parking Features Attached Garage, Heated Garage, Underground
Garage Spaces 1.0
Pool Heated, Indoor, Outdoor Pool, Shared
Building
Story One
Foundation 1191
Sewer City Sewer/Connected, City Sewer - In Street
Water City Water/Connected, City Water - In Street
Level or Stories One
Structure Type Brick/Stone
New Construction false
Schools
School District Hopkins
Others
HOA Fee Include Maintenance Structure,Hazard Insurance,Heating,Maintenance Grounds,Parking,Professional Mgmt,Recreation Facility,Shared Amenities,Snow Removal
Restrictions Pets Not Allowed





