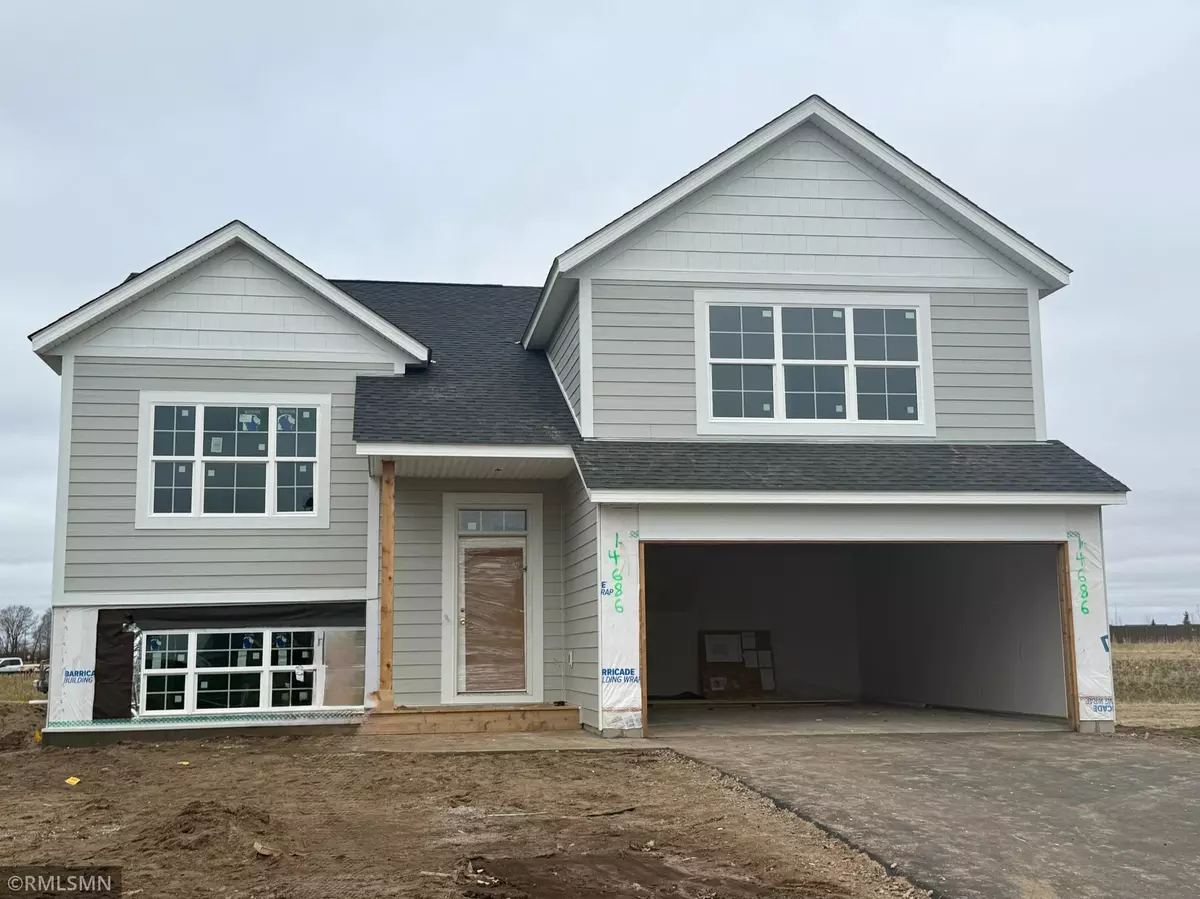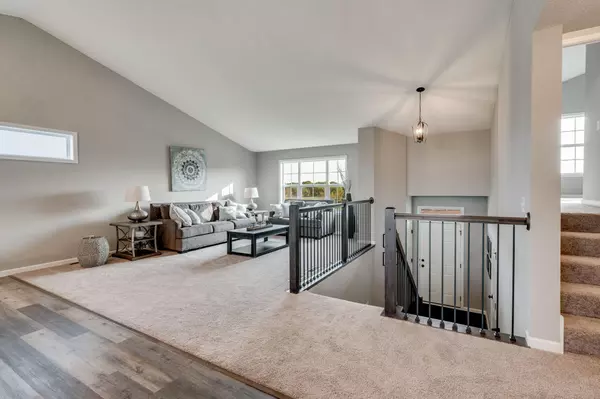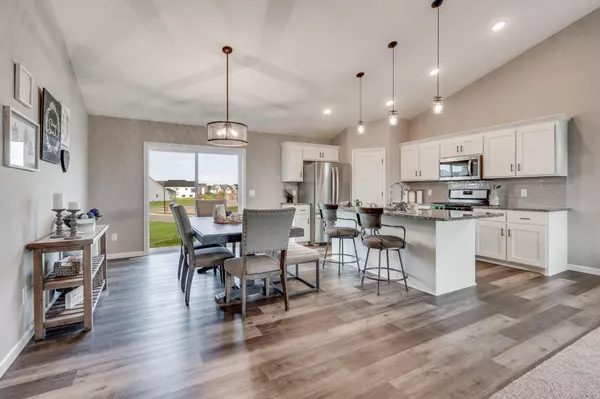14686 Tiger ST NW Ramsey, MN 55303
5 Beds
3 Baths
2,590 SqFt
UPDATED:
12/12/2024 02:47 AM
Key Details
Property Type Single Family Home
Sub Type Single Family Residence
Listing Status Pending
Purchase Type For Sale
Square Footage 2,590 sqft
Price per Sqft $171
MLS Listing ID 6636878
Bedrooms 5
Full Baths 2
Three Quarter Bath 1
HOA Fees $29/mo
Year Built 2024
Annual Tax Amount $500
Tax Year 2023
Contingent None
Lot Size 10,018 Sqft
Acres 0.23
Lot Dimensions 37x129x49x65x125
Property Description
Location
State MN
County Anoka
Zoning Residential-Single Family
Rooms
Basement Block, Drain Tiled, Finished, Walkout
Interior
Heating Forced Air
Cooling Central Air
Fireplaces Number 1
Fireplaces Type Family Room, Gas
Fireplace Yes
Appliance Air-To-Air Exchanger, Dishwasher, Microwave, Range, Refrigerator
Exterior
Parking Features Attached Garage, Asphalt, Garage Door Opener
Garage Spaces 2.0
Roof Type Asphalt
Building
Lot Description Sod Included in Price
Story Split Entry (Bi-Level)
Foundation 1150
Sewer City Sewer/Connected
Water City Water/Connected
Level or Stories Split Entry (Bi-Level)
Structure Type Brick/Stone,Engineered Wood,Vinyl Siding
New Construction true
Schools
School District Anoka-Hennepin
Others
HOA Fee Include Trash





