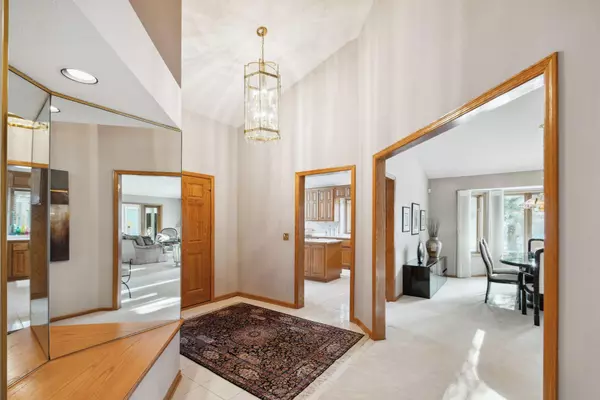10444 Fawns WAY Eden Prairie, MN 55347
2 Beds
2 Baths
2,288 SqFt
UPDATED:
12/13/2024 04:36 AM
Key Details
Property Type Townhouse
Sub Type Townhouse Side x Side
Listing Status Active
Purchase Type For Sale
Square Footage 2,288 sqft
Price per Sqft $213
Subdivision Bluffs East 6Th Add
MLS Listing ID 6637117
Bedrooms 2
Full Baths 2
HOA Fees $425/mo
Year Built 1992
Annual Tax Amount $4,826
Tax Year 2024
Contingent None
Lot Size 9,583 Sqft
Acres 0.22
Lot Dimensions 16X144X61X57X144
Property Description
this highly sought after one-level living townhome in Eden Prairie's Bluffs East perfect for those seeking convenience and comfort. Tucked at the end of a quiet cul-de-sac near 169, this Wooddale Builders quality built home features a spacious floor plan full
of air and light. Highlights include a large eat-in kitchen with center island and extensive cabinetry, vaulted ceilings, great room design with gas fireplace, beautiful sunroom with south west exposure and walkout to patio. Spacious primary suite with vaulted
ceilings, featuring spa like en-suite, large custom walk-in closet and cozy sitting room/office with walk-out to patio. Plus-size two car garage with built in storage, and convenient mudroom/laundry entry. Don't miss the opportunity to own a home that perfectly
blends lifestyle, location and practicality.
Location
State MN
County Hennepin
Zoning Residential-Single Family
Rooms
Basement None
Dining Room Eat In Kitchen, Living/Dining Room
Interior
Heating Forced Air
Cooling Central Air
Fireplaces Number 1
Fireplaces Type Gas, Living Room
Fireplace Yes
Appliance Cooktop, Dishwasher, Disposal, Dryer, Gas Water Heater, Refrigerator, Wall Oven, Washer
Exterior
Parking Features Attached Garage, Garage Door Opener, Storage
Garage Spaces 2.0
Fence None
Roof Type Shake,Age Over 8 Years
Building
Story One
Foundation 2288
Sewer City Sewer/Connected
Water City Water/Connected
Level or Stories One
Structure Type Brick/Stone
New Construction false
Schools
School District Eden Prairie
Others
HOA Fee Include Cable TV,Hazard Insurance,Lawn Care,Professional Mgmt,Trash,Snow Removal
Restrictions Rentals not Permitted





