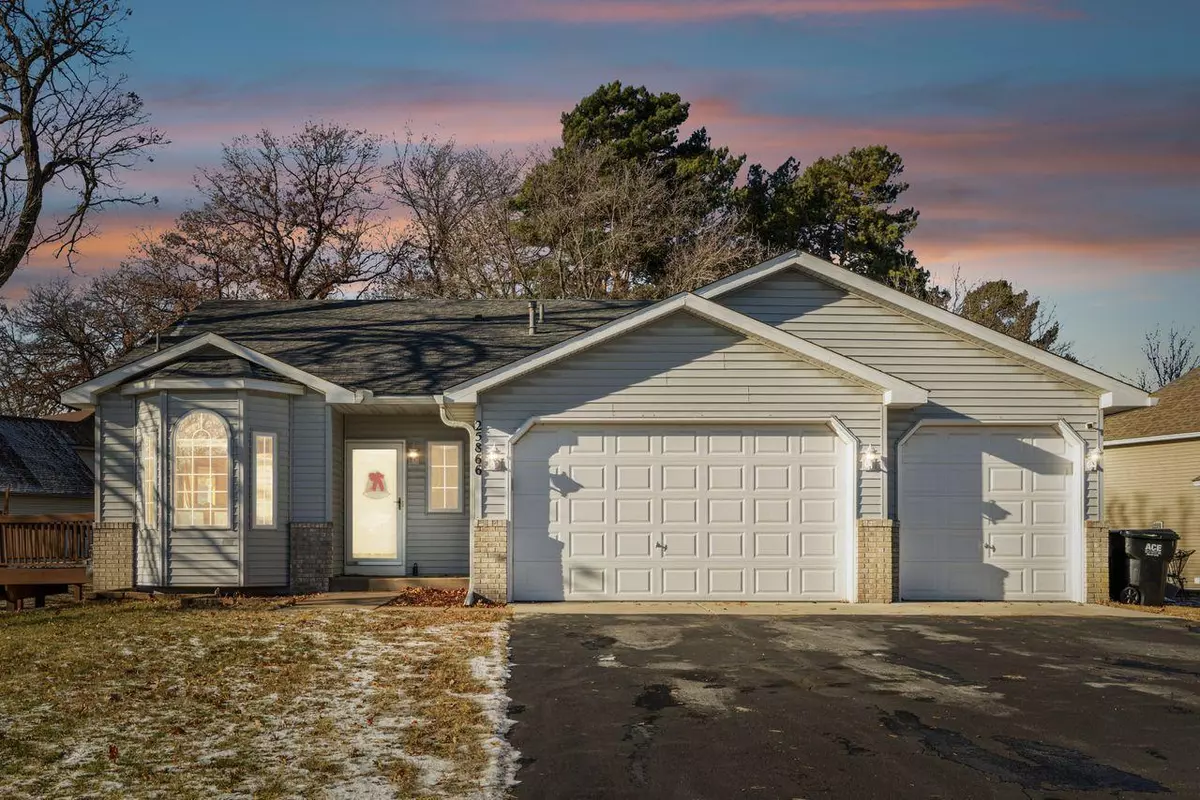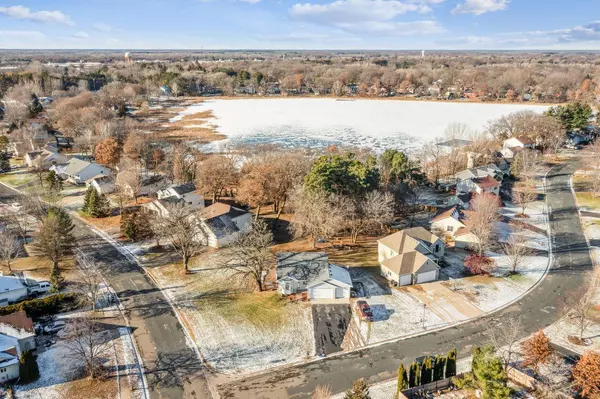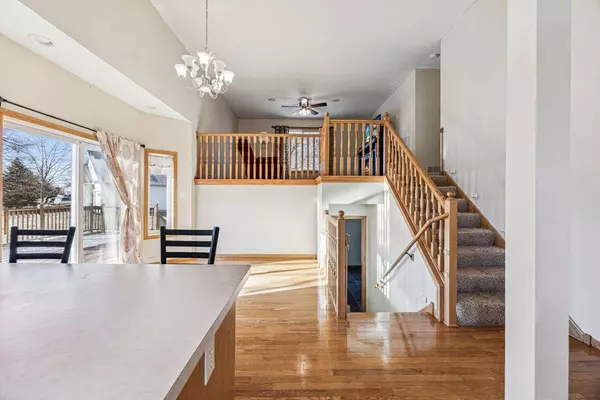GET MORE INFORMATION
$ 305,000
$ 300,000 1.7%
25866 Glen Oak DR Wyoming, MN 55092
3 Beds
2 Baths
1,670 SqFt
UPDATED:
Key Details
Sold Price $305,000
Property Type Single Family Home
Sub Type Single Family Residence
Listing Status Sold
Purchase Type For Sale
Square Footage 1,670 sqft
Price per Sqft $182
Subdivision Thurnbeck Ponds
MLS Listing ID 6636393
Sold Date 12/31/24
Bedrooms 3
Full Baths 1
Three Quarter Bath 1
Year Built 2000
Annual Tax Amount $3,906
Tax Year 2024
Contingent None
Lot Size 0.420 Acres
Acres 0.42
Lot Dimensions 122X179X154X78
Property Description
This exceptional property offers space, comfort, and functionality on a beautifully situated corner lot, just a short walk to the trail leading to Goodview Park, one of the largest and newest parks in the City of Wyoming. The inviting entryway leads to a vaulted dining area and kitchen, complete with wood floors and a charming bay window that fills the space and natural light. Step outside from the dining area to a spacious deck, perfect for entertaining, with ample room for a seating area, grill and dining table.
The upper level includes a cozy living room, two bedrooms, and a full bath. The lower level features a convenient walkout patio, an additional bedroom off the family room, and a 3/4 bath, offering great versatility. A large crawl space provides excellent storage options.
The insulated and heated garage adds to the home's appeal, ensuring comfort year-round. With nearly an acre of outdoor space, the property combines indoor and outdoor living in a peaceful and practical layout.
Enjoy easy access to Goodview Park, with its playground, picnic areas, 4 soccer fields, state-of-the-art skateboard park and trail system. Plus, convenience of Target, Home Depot, and additional shopping and dining options are just minutes away!
Don't miss the opportunity to make this home yours - schedule your tour today!
Location
State MN
County Chisago
Zoning Residential-Single Family
Rooms
Basement Block, Crawl Space, Daylight/Lookout Windows, Drain Tiled, Egress Window(s), Finished, Walkout
Dining Room Informal Dining Room
Interior
Heating Forced Air
Cooling Central Air
Fireplace No
Appliance Dishwasher, Dryer, Exhaust Fan, Gas Water Heater, Microwave, Range, Refrigerator, Washer, Water Softener Owned
Exterior
Parking Features Attached Garage, Asphalt, Garage Door Opener, Heated Garage, Insulated Garage
Garage Spaces 2.0
Fence None
Pool None
Roof Type Age Over 8 Years,Asphalt,Pitched
Building
Lot Description Irregular Lot, Tree Coverage - Medium, Underground Utilities
Story Three Level Split
Foundation 1170
Sewer City Sewer/Connected
Water City Water/Connected
Level or Stories Three Level Split
Structure Type Brick/Stone,Vinyl Siding
New Construction false
Schools
School District Forest Lake





