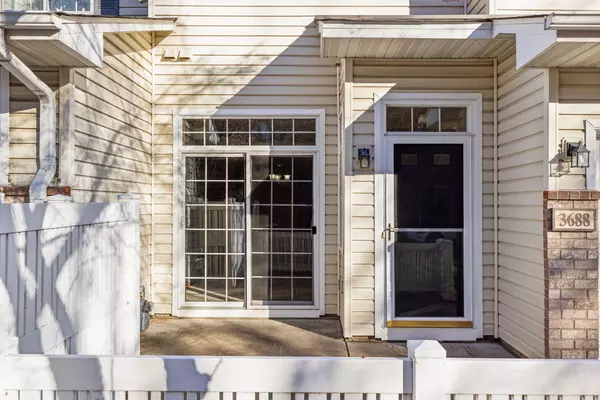3688 Vermilion CT N #1205 Eagan, MN 55122
2 Beds
2 Baths
1,164 SqFt
UPDATED:
12/27/2024 03:32 PM
Key Details
Property Type Townhouse
Sub Type Townhouse Side x Side
Listing Status Active
Purchase Type For Sale
Square Footage 1,164 sqft
Price per Sqft $210
Subdivision Centex Vermilion
MLS Listing ID 6638731
Bedrooms 2
Full Baths 1
Half Baths 1
HOA Fees $330/mo
Year Built 1996
Annual Tax Amount $1,976
Tax Year 2024
Contingent None
Lot Dimensions Common
Property Description
Relax in the spacious living room, complete with a cozy gas fireplace. Upstairs, you'll find a full bath with newer vinyl flooring, convenient laundry area with newer washer & dryer, two spacious bedrooms, & a versatile loft space that can serve as a home office, play area, or exercise area. The primary bedroom boasts a large walk-in closet for all your storage needs. Step outside to the expansive patio, where privacy & wooded views create a peaceful retreat.
Location
State MN
County Dakota
Zoning Residential-Single Family
Rooms
Basement Slab
Dining Room Breakfast Bar, Eat In Kitchen, Informal Dining Room
Interior
Heating Forced Air
Cooling Central Air
Fireplaces Number 1
Fireplaces Type Gas, Living Room
Fireplace Yes
Appliance Dishwasher, Dryer, Microwave, Range, Refrigerator, Stainless Steel Appliances, Washer, Water Softener Owned
Exterior
Parking Features Attached Garage, Asphalt, Garage Door Opener
Garage Spaces 1.0
Fence None
Pool None
Roof Type Asphalt
Building
Story Two
Foundation 672
Sewer City Sewer/Connected
Water City Water/Connected
Level or Stories Two
Structure Type Brick/Stone,Vinyl Siding
New Construction false
Schools
School District Burnsville-Eagan-Savage
Others
HOA Fee Include Lawn Care,Maintenance Grounds,Professional Mgmt,Trash,Sewer,Snow Removal
Restrictions Rentals not Permitted,Pets - Cats Allowed,Pets - Dogs Allowed,Pets - Weight/Height Limit





