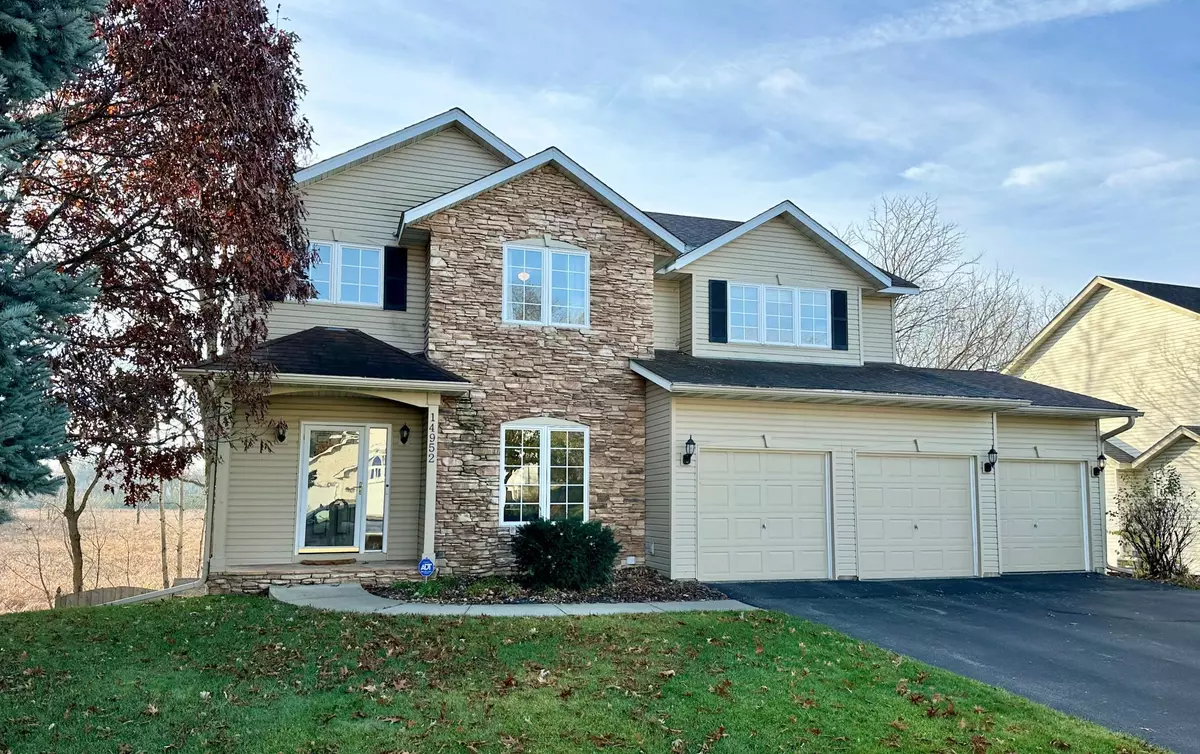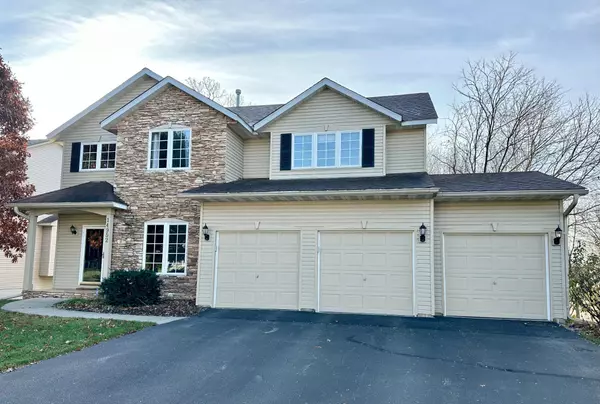14952 Overlook DR Savage, MN 55378
5 Beds
4 Baths
3,336 SqFt
UPDATED:
12/31/2024 03:14 PM
Key Details
Property Type Single Family Home
Sub Type Single Family Residence
Listing Status Coming Soon
Purchase Type For Sale
Square Footage 3,336 sqft
Price per Sqft $158
Subdivision Dufferin Park 11Th Add
MLS Listing ID 6640650
Bedrooms 5
Full Baths 2
Half Baths 1
Three Quarter Bath 1
HOA Fees $100/ann
Year Built 1999
Annual Tax Amount $5,258
Tax Year 2024
Contingent None
Lot Size 0.650 Acres
Acres 0.65
Lot Dimensions 82x257x82x345
Property Description
This executive 2-story walk-out is situated on a large lot overlooking wetlands with mature trees for wonderful backyard privacy or outdoor entertaining on the large deck! Outside features a 10x12 storage shed and in-ground irrigation.
Inside features fully finished walk-out basement with a 5th bedroom and 3/4 bath on the lower level.
The main level features a mudroom/laundry, an office/den, and a formal dining room. The kitchen is open to the informal dining and main-level living room, which allows for nice entertaining space.
Upstairs, there are 4 bedrooms, including a very spacious owners' suite with window seating, walk-in closets, a separate tub, and double sinks!
Location
State MN
County Scott
Zoning Residential-Single Family
Rooms
Basement Block, Daylight/Lookout Windows, Drain Tiled, Finished, Full, Storage Space, Walkout
Dining Room Eat In Kitchen, Informal Dining Room, Kitchen/Dining Room, Living/Dining Room, Separate/Formal Dining Room
Interior
Heating Forced Air, Fireplace(s)
Cooling Central Air
Fireplaces Number 1
Fireplaces Type Brick, Gas, Living Room
Fireplace Yes
Appliance Chandelier, Dishwasher, Disposal, Dryer, Microwave, Range, Refrigerator, Stainless Steel Appliances, Washer, Water Softener Owned
Exterior
Parking Features Attached Garage, Asphalt, Garage Door Opener
Garage Spaces 3.0
Fence Chain Link
Pool None
Roof Type Age Over 8 Years,Asphalt
Building
Lot Description Tree Coverage - Medium
Story Two
Foundation 1312
Sewer City Sewer/Connected
Water City Water/Connected
Level or Stories Two
Structure Type Brick/Stone,Vinyl Siding
New Construction false
Schools
School District Prior Lake-Savage Area Schools
Others
HOA Fee Include Other





