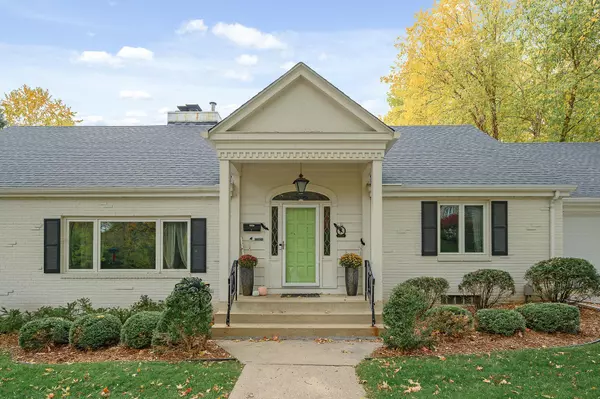500 W Minnehaha Pkwy Minneapolis, MN 55419
4 Beds
4 Baths
3,646 SqFt
OPEN HOUSE
Thu Jan 16, 4:00pm - 6:30pm
Fri Jan 17, 4:00pm - 6:30pm
Sat Jan 18, 12:00pm - 2:00pm
Sun Jan 19, 12:00pm - 2:00pm
UPDATED:
01/14/2025 06:38 PM
Key Details
Property Type Single Family Home
Sub Type Single Family Residence
Listing Status Active
Purchase Type For Sale
Square Footage 3,646 sqft
Price per Sqft $297
MLS Listing ID 6622926
Bedrooms 4
Full Baths 2
Half Baths 1
Three Quarter Bath 1
Year Built 1959
Annual Tax Amount $15,202
Tax Year 2025
Contingent None
Lot Size 7,405 Sqft
Acres 0.17
Lot Dimensions 142x55x165x49
Property Description
Location
State MN
County Hennepin
Zoning Residential-Single Family
Rooms
Basement Full, Partially Finished
Dining Room Breakfast Bar, Separate/Formal Dining Room
Interior
Heating Boiler, Hot Water, Radiant Floor, Radiator(s)
Cooling Central Air
Fireplaces Number 2
Fireplace Yes
Appliance Dishwasher, Disposal, Dryer, Exhaust Fan, Gas Water Heater, Microwave, Range, Refrigerator, Stainless Steel Appliances, Washer
Exterior
Parking Features Attached Garage, Concrete, Garage Door Opener
Garage Spaces 2.0
Pool None
Roof Type Asphalt,Rubber
Building
Story Two
Foundation 1624
Sewer City Sewer/Connected
Water City Water/Connected
Level or Stories Two
Structure Type Brick/Stone,Vinyl Siding
New Construction false
Schools
School District Minneapolis





