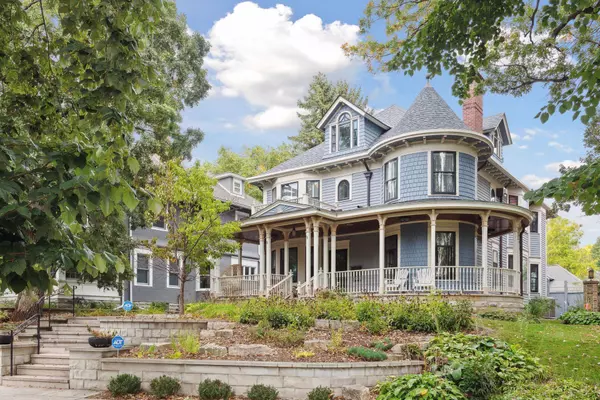3125 E Bde Maka Ska Pkwy Minneapolis, MN 55408
5 Beds
5 Baths
5,340 SqFt
UPDATED:
01/16/2025 02:32 AM
Key Details
Property Type Single Family Home
Sub Type Single Family Residence
Listing Status Active
Purchase Type For Sale
Square Footage 5,340 sqft
Price per Sqft $318
Subdivision Calhoun Park
MLS Listing ID 6647741
Bedrooms 5
Full Baths 2
Half Baths 1
Three Quarter Bath 2
Year Built 1902
Annual Tax Amount $25,250
Tax Year 2024
Contingent None
Lot Size 8,712 Sqft
Acres 0.2
Lot Dimensions 202x46x183x49
Property Description
This meticulously renovated gem is nestled along the lake and just minutes from downtown Minneapolis, offering breathtaking lake views from the expansive wrap-around porch and multiple rooms throughout. Sunsets from the porch are the most beautiful. Inside, ornate moldings, hand-carved woodwork, and custom stained and leaded glass windows showcase the home's timeless craftsmanship, while high-end updates bring it firmly into the modern era. At the heart of the home is a stunning Carrara marble kitchen, complete with a large island and top-of-the-line appliances - perfect for culinary enthusiasts and entertainers alike.
The primary suite is a true retreat, featuring a newly renovated marble bathroom and a spacious walk-in closet with a custom-built office nook. While the suite does not overlook the lake, its serene design and luxurious finishes make it a private oasis. The sunlit upper level includes a charming daybed nook and a private balcony, while the finished third level offers a versatile space ideal for creativity, relaxation, or entertaining guests.
The outdoor spaces elevate this home even further. A beautifully landscaped backyard features a stone grill station, an outdoor kitchen, and a fire feature, making it the perfect spot for hosting gatherings or enjoying peaceful evenings under the stars. Above the detached three-car garage, you'll find an artist's loft—a one-of-a-kind space that could serve as a creative studio, private office, or guest retreat. The garage itself is adorned with a stunning cherry blossom mural painted by a local artist, adding a distinctive touch of artistry to the property.
Located in a quiet, sought-after neighborhood with easy access to Minneapolis' finest dining, shopping, and cultural attractions, this home is more than a residence—it's a lifestyle. Whether you're enjoying the iconic lake views from the porch or unwinding in the backyard oasis, this home offers the rare opportunity to live in one of the city's most cherished locations.
**Don't wait—schedule your showing today and take advantage of this incredible offer!**
Location
State MN
County Hennepin
Zoning Residential-Single Family
Body of Water Bde Maka Ska
Lake Name Minneapolis
Rooms
Basement Finished, Full, Walkout
Dining Room Breakfast Area, Separate/Formal Dining Room
Interior
Heating Forced Air, Radiant
Cooling Central Air
Fireplaces Number 3
Fireplaces Type Gas, Living Room, Primary Bedroom, Wood Burning
Fireplace No
Appliance Cooktop, Dishwasher, Disposal, Dryer, Exhaust Fan, Freezer, Microwave, Refrigerator, Wall Oven, Washer
Exterior
Parking Features Detached, Concrete, Heated Garage
Garage Spaces 3.0
Fence Full, Wood
Waterfront Description Lake Front
View Lake, West
Road Frontage Yes
Building
Lot Description Public Transit (w/in 6 blks), Tree Coverage - Light
Story More Than 2 Stories
Foundation 1806
Sewer City Sewer/Connected
Water City Water/Connected
Level or Stories More Than 2 Stories
Structure Type Shake Siding,Wood Siding
New Construction false
Schools
School District Minneapolis





