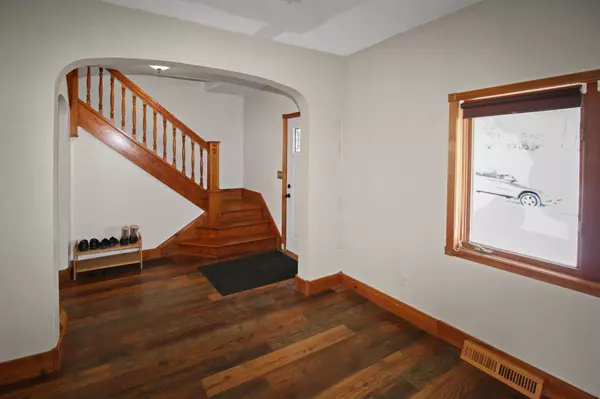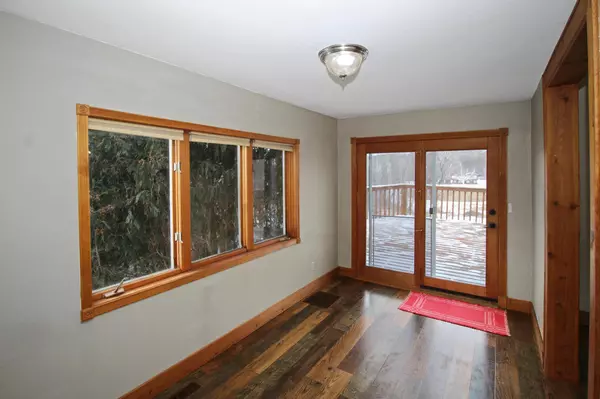821 2nd AVE NE Glenwood, MN 56334
4 Beds
2 Baths
2,080 SqFt
UPDATED:
02/04/2025 05:16 PM
Key Details
Property Type Single Family Home
Sub Type Single Family Residence
Listing Status Coming Soon
Purchase Type For Sale
Square Footage 2,080 sqft
Price per Sqft $115
Subdivision Lakeview Add
MLS Listing ID 6653164
Bedrooms 4
Full Baths 1
Three Quarter Bath 1
Year Built 1908
Annual Tax Amount $2,424
Tax Year 2024
Contingent None
Lot Size 0.370 Acres
Acres 0.37
Lot Dimensions 129x126
Property Description
Location
State MN
County Pope
Zoning Residential-Single Family
Rooms
Basement Daylight/Lookout Windows, Finished, Full, Storage Space, Walkout
Dining Room Breakfast Bar, Informal Dining Room, Kitchen/Dining Room
Interior
Heating Forced Air
Cooling Central Air
Fireplace No
Appliance Dishwasher, Disposal, Dryer, Exhaust Fan, Gas Water Heater, Microwave, Range, Refrigerator, Washer, Water Softener Owned
Exterior
Parking Features Detached, Electric, Garage Door Opener, Storage
Garage Spaces 2.0
Roof Type Asphalt
Building
Lot Description Tree Coverage - Medium
Story Two
Foundation 800
Sewer City Sewer/Connected
Water City Water/Connected
Level or Stories Two
Structure Type Vinyl Siding
New Construction false
Schools
School District Minnewaska
Others
Virtual Tour https://www.visualtour.com/shownp.asp?sk=50&t=4904721&prt=10300





