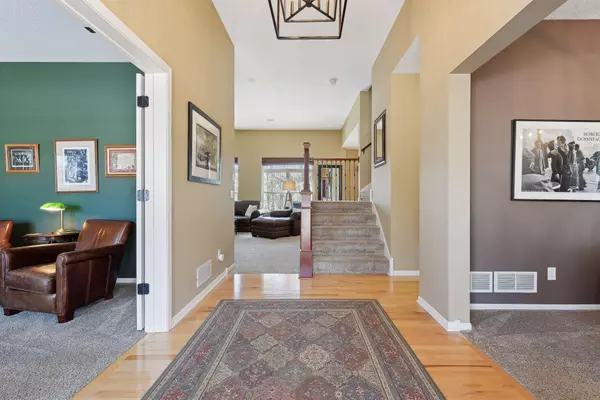1140 Moers DR Chaska, MN 55318
5 Beds
4 Baths
3,792 SqFt
UPDATED:
02/07/2025 03:25 PM
Key Details
Property Type Single Family Home
Sub Type Single Family Residence
Listing Status Coming Soon
Purchase Type For Sale
Square Footage 3,792 sqft
Price per Sqft $171
Subdivision Victoria Pointe 2Nd Add
MLS Listing ID 6641618
Bedrooms 5
Full Baths 2
Half Baths 1
Three Quarter Bath 1
Year Built 2010
Annual Tax Amount $7,504
Tax Year 2024
Contingent None
Lot Size 0.420 Acres
Acres 0.42
Lot Dimensions 179x84x255x113
Property Description
Location
State MN
County Carver
Zoning Residential-Single Family
Rooms
Basement Finished, Concrete, Storage Space, Sump Pump, Walkout
Dining Room Eat In Kitchen, Separate/Formal Dining Room
Interior
Heating Forced Air
Cooling Central Air
Fireplaces Number 2
Fireplaces Type Two Sided, Amusement Room, Gas, Living Room
Fireplace Yes
Appliance Chandelier, Cooktop, Dishwasher, Disposal, Double Oven, Humidifier, Gas Water Heater, Microwave, Refrigerator, Stainless Steel Appliances, Water Softener Owned
Exterior
Parking Features Attached Garage, Asphalt, Garage Door Opener
Garage Spaces 3.0
Fence None
Pool None
Roof Type Age Over 8 Years
Building
Lot Description Property Adjoins Public Land, Tree Coverage - Medium
Story Two
Foundation 1658
Sewer City Sewer/Connected
Water City Water/Connected
Level or Stories Two
Structure Type Brick/Stone,Vinyl Siding
New Construction false
Schools
School District Eastern Carver County Schools
Others
Virtual Tour https://tours.spacecrafting.com/n-b3vhcn





