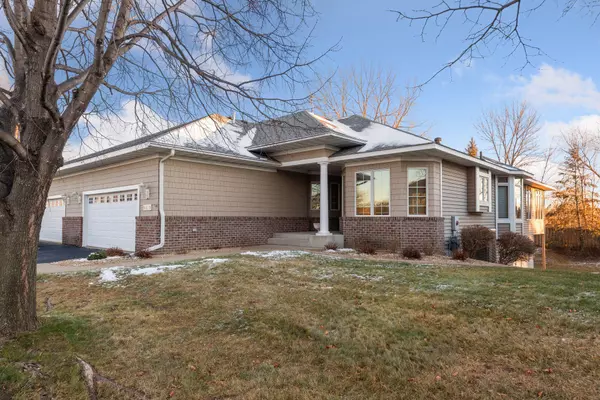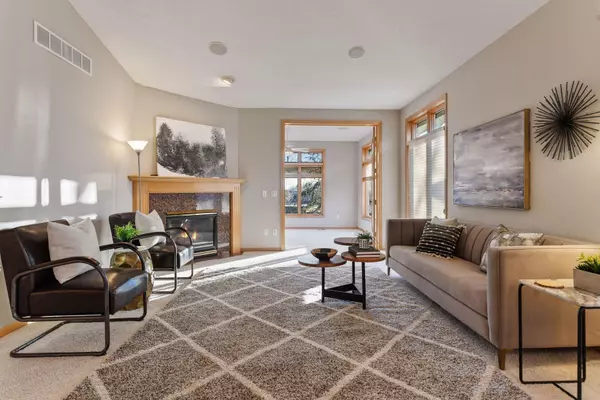$575,000
$575,000
For more information regarding the value of a property, please contact us for a free consultation.
9019 Sutton DR Eden Prairie, MN 55347
2 Beds
3 Baths
3,799 SqFt
Key Details
Sold Price $575,000
Property Type Townhouse
Sub Type Townhouse Side x Side
Listing Status Sold
Purchase Type For Sale
Square Footage 3,799 sqft
Price per Sqft $151
Subdivision Sutton Park
MLS Listing ID 6133121
Sold Date 02/11/22
Bedrooms 2
Full Baths 2
Half Baths 1
HOA Fees $325/mo
Year Built 2000
Annual Tax Amount $5,685
Tax Year 2021
Contingent None
Lot Size 6,534 Sqft
Acres 0.15
Lot Dimensions 55 x 125
Property Description
Welcome to one-level living in the Sutton Park 55+ community just steps to the community center with weekly activities and tennis courts. Fresh paint, multiple updates, 8ft solid maple doors, custom sound system, oversized heated garage, and plenty of space to entertain and/or relax throughout this treasured home. Enter to bright south facing windows and tall ceilings. The living room centers on a gas fireplace for cozy evenings this winter -curl up with a good book here while dinner is in the oven steps away. The kitchen features maple cabinets and stainless steel appliances that make meal prep a breeze. Both the sunroom and office feature french doors and catch great light. Head downstairs for a spacious and versatile set up - host game days, movie nights, challenge friends to a game of pool, and then celebrate a win at the wet bar. At the end of the day, the main level owner's suite is a private retreat with walk-in closet and its own full bath with jetted tub -This home has it all!
Location
State MN
County Hennepin
Zoning Residential-Single Family
Rooms
Family Room Community Room
Basement Daylight/Lookout Windows, Finished, Full, Sump Pump, Walkout
Dining Room Eat In Kitchen, Informal Dining Room, Living/Dining Room, Separate/Formal Dining Room
Interior
Heating Forced Air
Cooling Central Air
Fireplaces Number 1
Fireplaces Type Gas, Living Room
Fireplace Yes
Appliance Air-To-Air Exchanger, Central Vacuum, Dishwasher, Disposal, Dryer, Exhaust Fan, Freezer, Gas Water Heater, Microwave, Range, Refrigerator, Washer
Exterior
Parking Features Attached Garage, Asphalt, Garage Door Opener, Heated Garage, Insulated Garage
Garage Spaces 2.0
Roof Type Age 8 Years or Less,Asphalt
Building
Lot Description Tree Coverage - Medium
Story One
Foundation 1994
Sewer City Sewer/Connected
Water City Water/Connected
Level or Stories One
Structure Type Brick/Stone,Shake Siding,Vinyl Siding
New Construction false
Schools
School District Eden Prairie
Others
HOA Fee Include Maintenance Structure,Hazard Insurance,Lawn Care,Maintenance Grounds,Professional Mgmt,Trash,Lawn Care,Snow Removal
Restrictions Seniors - 55+
Read Less
Want to know what your home might be worth? Contact us for a FREE valuation!

Our team is ready to help you sell your home for the highest possible price ASAP





