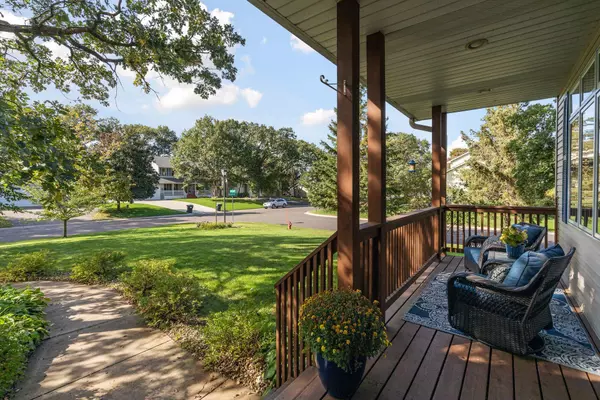$451,000
$450,000
0.2%For more information regarding the value of a property, please contact us for a free consultation.
15895 Yellow Pine ST NW Andover, MN 55304
5 Beds
4 Baths
3,184 SqFt
Key Details
Sold Price $451,000
Property Type Single Family Home
Sub Type Single Family Residence
Listing Status Sold
Purchase Type For Sale
Square Footage 3,184 sqft
Price per Sqft $141
MLS Listing ID 6266533
Sold Date 11/14/22
Bedrooms 5
Full Baths 2
Half Baths 1
Three Quarter Bath 1
Year Built 2001
Annual Tax Amount $4,017
Tax Year 2022
Contingent None
Lot Size 0.300 Acres
Acres 0.3
Lot Dimensions 96x130x100x134
Property Description
This meticulously cared for property on a corner lot is ready to call home! Upon walking up the front sidewalk, you are greeted by manicured landscaping & a welcoming front porch. Inside, the large 12ft ceilings invite you into the entryway & living room, anchored by a striking stone fireplace. The informal dining room, kitchen & walk-in pantry are a step down from the living room, offering an ideal entertaining area. Through the sliding door, your backyard oasis awaits with an inviting back deck that runs the length of the home. Enjoy a main floor bath, office & spacious laundry/mudroom just off the 3-car garage. In addition to the primary suite complete with walk-in closet, soaking tub & separate shower, the upper level has 2 bedrooms and a full bath. Downstairs you'll find a well-equipped wet bar adjacent to a large great room with space for additional dining & comfortable seating. A full bath & bonus room round out the lower level. This single family home is not to be missed!
Location
State MN
County Anoka
Zoning Residential-Single Family
Rooms
Basement Daylight/Lookout Windows, Drain Tiled, Finished, Full, Storage Space, Sump Pump
Dining Room Informal Dining Room
Interior
Heating Forced Air
Cooling Central Air
Fireplaces Number 1
Fireplaces Type Gas, Living Room
Fireplace Yes
Appliance Air-To-Air Exchanger, Dishwasher, Disposal, Dryer, Microwave, Range, Refrigerator, Washer, Water Softener Owned
Exterior
Parking Features Attached Garage, Asphalt, Garage Door Opener
Garage Spaces 3.0
Fence Chain Link, Full, Wood
Roof Type Asphalt
Building
Lot Description Corner Lot, Tree Coverage - Medium
Story Modified Two Story
Foundation 1336
Sewer City Sewer/Connected
Water City Water/Connected
Level or Stories Modified Two Story
Structure Type Brick/Stone,Vinyl Siding
New Construction false
Schools
School District Anoka-Hennepin
Read Less
Want to know what your home might be worth? Contact us for a FREE valuation!

Our team is ready to help you sell your home for the highest possible price ASAP





