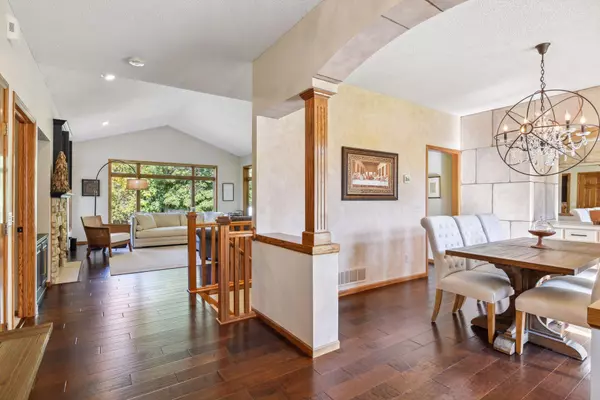$490,000
$500,000
2.0%For more information regarding the value of a property, please contact us for a free consultation.
19566 Vernon ST NW Elk River, MN 55330
3 Beds
3 Baths
3,278 SqFt
Key Details
Sold Price $490,000
Property Type Single Family Home
Sub Type Single Family Residence
Listing Status Sold
Purchase Type For Sale
Square Footage 3,278 sqft
Price per Sqft $149
MLS Listing ID 6269994
Sold Date 11/22/22
Bedrooms 3
Full Baths 2
Half Baths 1
HOA Fees $8/ann
Year Built 1998
Annual Tax Amount $5,556
Tax Year 2022
Contingent None
Lot Size 0.760 Acres
Acres 0.76
Lot Dimensions 77x175x293x4245
Property Description
This meticulously cared for and updated home in Elk River's Lafayette Woods is ready to call home. Upon entering the front door, you'll be greeted by large living room windows overlooking the backyard's beautifully lush and private woods. The main floor has a double-sided fireplace that is shared by the living room and large, updated primary suite. Find relaxation in this spacious wing of the house either in the double-headed walk-in-shower or on the private deck overlooking the quiet backyard. The kitchen has stainless steel appliances and ample counter space, sharing the main floor with both an informal and formal dining room making this home perfect for entertaining. The lower level offers a great place to gather, with a comfortable family room and game area. 2 bedrooms, a full bathroom and custom exercise room round out this level. The house is located within walking distance of the Elk River trail system - great for hiking, biking and cross-country skiing.
Location
State MN
County Sherburne
Zoning Residential-Single Family
Rooms
Basement Drain Tiled, Egress Window(s), Finished, Storage Space, Sump Pump, Walkout
Dining Room Informal Dining Room, Separate/Formal Dining Room
Interior
Heating Forced Air, Fireplace(s)
Cooling Central Air
Fireplaces Number 1
Fireplaces Type Two Sided, Gas, Living Room, Primary Bedroom
Fireplace Yes
Appliance Cooktop, Dishwasher, Disposal, Dryer, Humidifier, Gas Water Heater, Microwave, Refrigerator, Wall Oven, Washer, Water Softener Owned
Exterior
Parking Features Attached Garage, Asphalt, Garage Door Opener
Garage Spaces 3.0
Roof Type Age 8 Years or Less,Asphalt
Building
Lot Description Irregular Lot, Tree Coverage - Heavy, Tree Coverage - Medium
Story One
Foundation 1728
Sewer City Sewer/Connected
Water City Water/Connected
Level or Stories One
Structure Type Aluminum Siding,Brick/Stone,Stucco
New Construction false
Schools
School District Elk River
Others
HOA Fee Include Other
Read Less
Want to know what your home might be worth? Contact us for a FREE valuation!

Our team is ready to help you sell your home for the highest possible price ASAP





