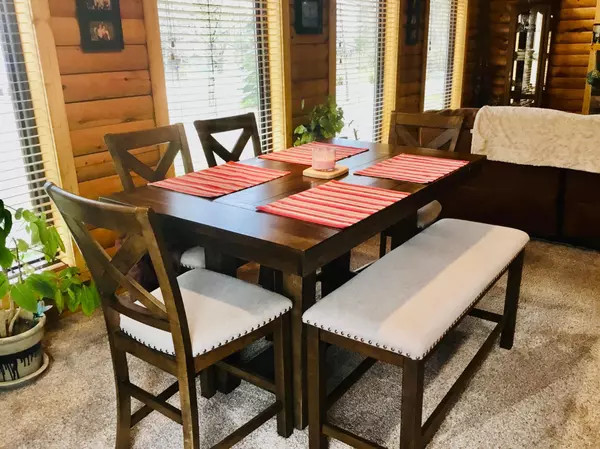$502,500
$499,900
0.5%For more information regarding the value of a property, please contact us for a free consultation.
9217 Cooks LOOP NW Walker, MN 56484
4 Beds
4 Baths
3,535 SqFt
Key Details
Sold Price $502,500
Property Type Single Family Home
Sub Type Single Family Residence
Listing Status Sold
Purchase Type For Sale
Square Footage 3,535 sqft
Price per Sqft $142
Subdivision Ullands South View Acres
MLS Listing ID 5749251
Sold Date 07/01/21
Bedrooms 4
Full Baths 2
Half Baths 1
Three Quarter Bath 1
HOA Fees $16/ann
Year Built 1989
Annual Tax Amount $1,632
Tax Year 2021
Contingent None
Lot Size 1.120 Acres
Acres 1.12
Lot Dimensions 282x296x324
Property Description
Stunning newly renovated 4 bedroom, 4 bathroom with panoramic views of Kabekona Bay on Leech Lake. The home features an open floor plan, large kitchen with quartz countertops, new appliances, and ample cabinet space. Vaulted ceiling and and loft. The master suite features a walk-in tile shower and finished basement perfect for entertaining, has a large family room and bar area. Two car attached garage
and 1 car detached garage with separate workshop. Large picnic area, sand beach, and a deeded slip in a protected harbor on Leech Lake.
Location
State MN
County Cass
Zoning Residential-Single Family
Body of Water Leech
Lake Name Leech
Rooms
Basement Egress Window(s), Full, Wood
Dining Room Informal Dining Room, Kitchen/Dining Room
Interior
Heating Baseboard, Forced Air, Fireplace(s), Heat Pump
Cooling Central Air
Fireplaces Number 1
Fireplaces Type Brick, Gas, Living Room
Fireplace Yes
Appliance Cooktop, Dishwasher, Disposal, Dryer, Electric Water Heater, Exhaust Fan, Humidifier, Microwave, Range, Refrigerator, Washer
Exterior
Parking Features Attached Garage, Detached, Asphalt, Floor Drain, Garage Door Opener, Multiple Garages
Garage Spaces 2.0
Fence None
Pool None
Waterfront Description Deeded Access
View Bay, Panoramic
Roof Type Age 8 Years or Less,Asphalt,Pitched
Road Frontage Yes
Building
Lot Description Irregular Lot, Tree Coverage - Light
Story One and One Half
Foundation 1250
Sewer Private Sewer, Tank with Drainage Field
Water Drilled, Private, Well
Level or Stories One and One Half
Structure Type Log Siding
New Construction false
Schools
School District Walker-Hackensack-Akeley
Others
HOA Fee Include Beach Access,Dock,Shared Amenities
Restrictions Mandatory Owners Assoc
Read Less
Want to know what your home might be worth? Contact us for a FREE valuation!

Our team is ready to help you sell your home for the highest possible price ASAP





