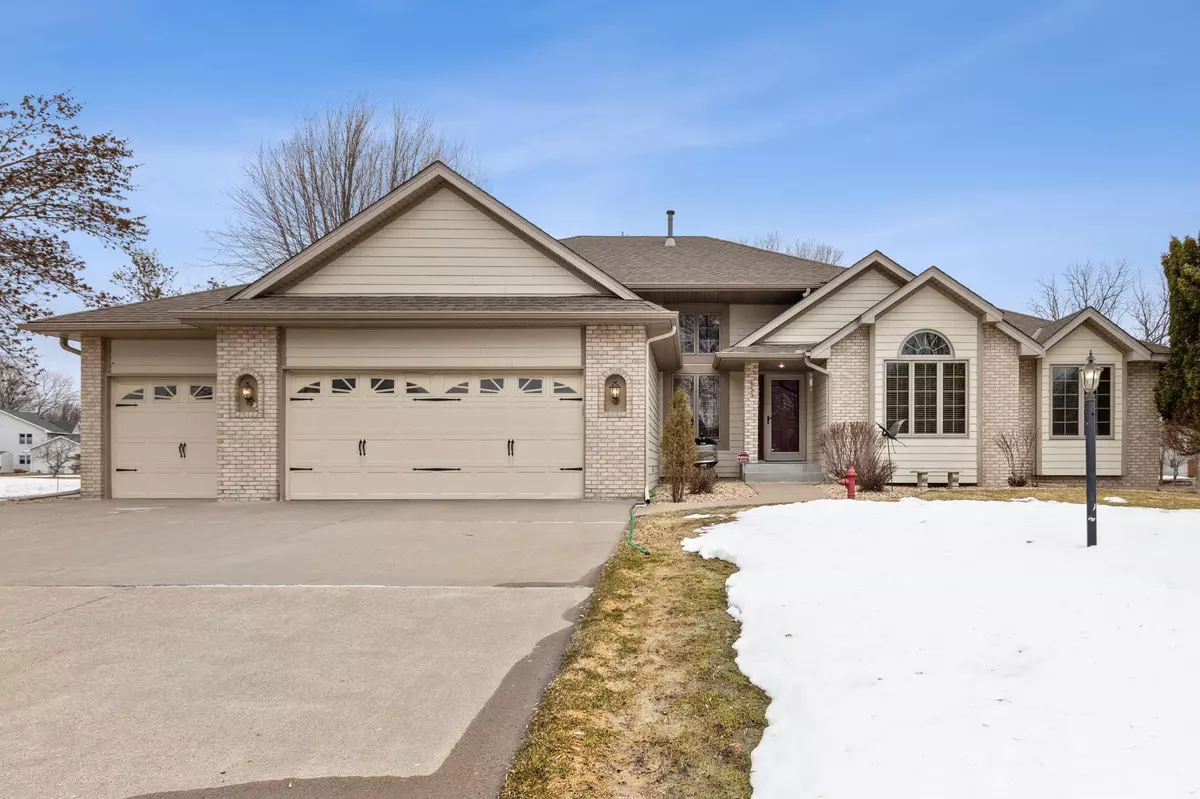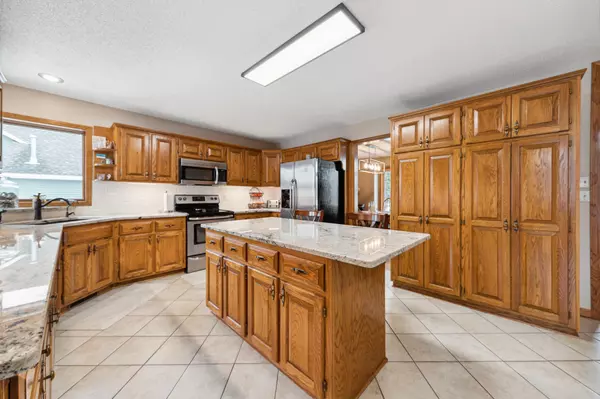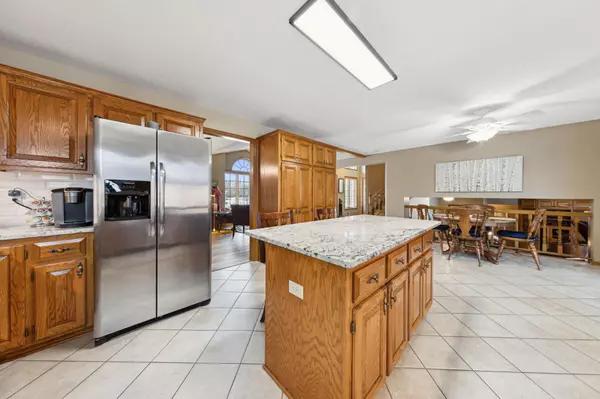$550,000
$539,900
1.9%For more information regarding the value of a property, please contact us for a free consultation.
653 Ironwood CIR Lino Lakes, MN 55014
4 Beds
4 Baths
3,596 SqFt
Key Details
Sold Price $550,000
Property Type Single Family Home
Sub Type Single Family Residence
Listing Status Sold
Purchase Type For Sale
Square Footage 3,596 sqft
Price per Sqft $152
Subdivision Birch Wood Acres
MLS Listing ID 6350572
Sold Date 05/16/23
Bedrooms 4
Full Baths 2
Three Quarter Bath 2
Year Built 1992
Annual Tax Amount $5,581
Tax Year 2022
Contingent None
Lot Size 0.350 Acres
Acres 0.35
Lot Dimensions 124x137x120x109
Property Description
Your private oasis on a .35 acre cul-de-sac lot. Open floorplan w/ nearly 3600 sq ft finished. Great home for entertaining and gathering of family and friends. High level of finishes throughout. Upper level with 3 bedrooms. Gracious Primary bedroom suite w/private bath (separate tub & Tiled shower) & walk-in closet. Main floor with formal & informal gathering spaces. Kitchen w/center island design, Solid surface counters, ample cabinetry, tiled flors & stainless appliances. Vaulted sunroom walks out to a maintenance free deck. 3rd level amusement room w/ walls of built ins & custom bar. Great room is vaulted w/ floor to ceiling stone gas fireplace & walls of windows. 4th level is a multi purpose space w/ tiled floors, gas fireplace & walk out. Exterior spaces include maintenance free deck, stamped concrete patio, 8x12 storage shed, irrigation system, concrete driveway, & cement board siding. Newer mechanicals, roof & paint throughout. Oversize 3 car Move in ready & immaculate home.
Location
State MN
County Anoka
Zoning Residential-Single Family
Rooms
Basement Daylight/Lookout Windows, Finished, Sump Pump, Walkout
Dining Room Breakfast Bar, Breakfast Area, Eat In Kitchen, Informal Dining Room, Separate/Formal Dining Room
Interior
Heating Forced Air
Cooling Central Air
Fireplaces Number 2
Fireplaces Type Gas
Fireplace Yes
Appliance Dishwasher, Disposal, Dryer, Humidifier, Microwave, Range, Refrigerator, Stainless Steel Appliances, Washer, Water Softener Owned
Exterior
Parking Features Attached Garage, Concrete, Garage Door Opener
Garage Spaces 3.0
Fence None
Pool None
Roof Type Age 8 Years or Less,Architecural Shingle,Pitched
Building
Story Four or More Level Split
Foundation 1952
Sewer City Sewer/Connected
Water City Water/Connected
Level or Stories Four or More Level Split
Structure Type Brick Veneer,Fiber Cement
New Construction false
Schools
School District Centennial
Read Less
Want to know what your home might be worth? Contact us for a FREE valuation!

Our team is ready to help you sell your home for the highest possible price ASAP





