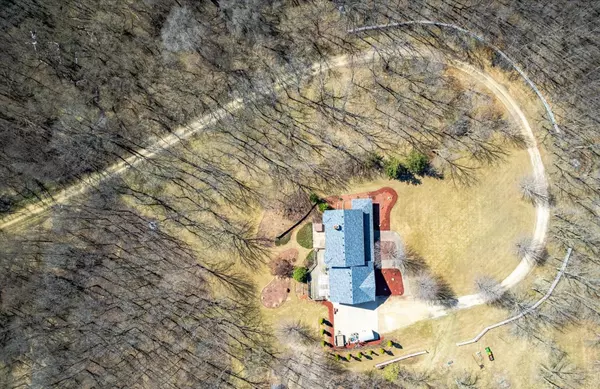$750,000
$730,000
2.7%For more information regarding the value of a property, please contact us for a free consultation.
26052 565th ST Milton Twp, MN 55963
5 Beds
4 Baths
4,580 SqFt
Key Details
Sold Price $750,000
Property Type Single Family Home
Sub Type Single Family Residence
Listing Status Sold
Purchase Type For Sale
Square Footage 4,580 sqft
Price per Sqft $163
MLS Listing ID 6327069
Sold Date 05/31/23
Bedrooms 5
Full Baths 3
Half Baths 1
Year Built 2000
Annual Tax Amount $7,446
Tax Year 2022
Contingent None
Lot Size 12.500 Acres
Acres 12.5
Lot Dimensions 1277x514x608x160x665x329
Property Description
Come experience your forever home! This spacious three-story home can support multiple generations. It's the perfect combination of a private fortress, yet only a half-hour drive to the Mayo clinic. The home has an energy of peace, safety, and comfort. The many warm features include a beautiful sauna, hot tub, jacuzzi tub, fireplaces (in and out) and sunroom and library for privacy and relaxation. Four bedrooms on the upper level with same floor laundry. The lower level showcases gorgeous Amish handcrafted bar and cabinetry and finishings throughout the main and lower levels. The home's been very well maintained. (ask agent for upgrades supplement) Plenty of parking in and out, with ten vehicle capacity. Storage galore! If you like nature, you'll love the trails, and firepits scattered about offering warmth and the chance to connect in intimate settings w/ family and guests. Year-round wildlife and amazing colors visible on foot, or from the comfort of its huge decks, front & back!
Location
State MN
County Dodge
Zoning Agriculture,Residential-Single Family
Rooms
Basement Block, Drain Tiled, Drainage System, Finished, Full, Storage Space
Dining Room Breakfast Bar, Separate/Formal Dining Room
Interior
Heating Forced Air, Fireplace(s)
Cooling Central Air
Fireplaces Number 2
Fireplaces Type Two Sided, Circulating, Gas, Wood Burning
Fireplace Yes
Appliance Dishwasher, Dryer, Fuel Tank - Owned, Gas Water Heater, Microwave, Range, Refrigerator, Washer, Water Softener Owned
Exterior
Parking Features Attached Garage, Concrete, Garage Door Opener, Guest Parking, Heated Garage, Insulated Garage
Garage Spaces 3.0
Fence Partial
Roof Type Age 8 Years or Less,Architecural Shingle
Building
Story Two
Foundation 1620
Sewer Tank with Drainage Field
Water Well
Level or Stories Two
Structure Type Vinyl Siding
New Construction false
Schools
School District Pine Island
Read Less
Want to know what your home might be worth? Contact us for a FREE valuation!

Our team is ready to help you sell your home for the highest possible price ASAP





