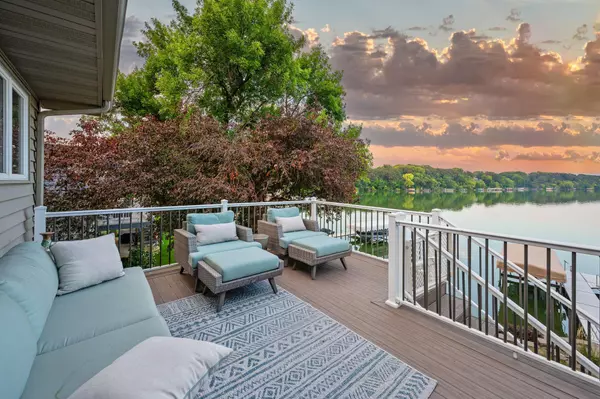$660,000
$649,900
1.6%For more information regarding the value of a property, please contact us for a free consultation.
631 Shoreacres DR Fairmont, MN 56031
3 Beds
3 Baths
3,808 SqFt
Key Details
Sold Price $660,000
Property Type Single Family Home
Sub Type Single Family Residence
Listing Status Sold
Purchase Type For Sale
Square Footage 3,808 sqft
Price per Sqft $173
Subdivision Shoreacres Sub
MLS Listing ID 6433402
Sold Date 11/14/23
Bedrooms 3
Full Baths 1
Three Quarter Bath 2
Year Built 1974
Annual Tax Amount $8,318
Tax Year 2023
Contingent None
Lot Size 0.310 Acres
Acres 0.31
Lot Dimensions 100x136
Property Description
You are not going to want to miss the opportunity to own this stunning home on Budd Lake! Enjoy 100' of lakeshore and endless sun rises from just about any room in the house. One step in and you will feel right at home. The main floor has a comfortable open concept feel and features vaulted ceilings and large windows over looking the lake. The kitchen has beautiful Cambria counter tops and ample storage. You can access the maintenance free deck from the kitchen, perfect for entertaining and grilling. You will also find the primary bedroom with updated 3/4 bath, an additional bedroom plus a den with a gas fireplace as a focal point. This room could easily be converted into a bedroom. The basement houses a large family room with a wet bar, 3/4 bath, spacious bedroom plus a bonus room to use however you see fit. Laundry is also located on this level along with a bonus storage area that is a perfect place to store your boating gear.
Location
State MN
County Martin
Zoning Residential-Single Family
Body of Water Budd
Rooms
Basement Block, Daylight/Lookout Windows, Egress Window(s), Finished, Full, Storage Space, Walkout
Dining Room Living/Dining Room
Interior
Heating Forced Air, Fireplace(s)
Cooling Central Air
Fireplaces Number 3
Fireplaces Type Family Room, Gas, Living Room
Fireplace Yes
Appliance Dishwasher, Disposal, Double Oven, Dryer, Electric Water Heater, Microwave, Refrigerator
Exterior
Parking Features Attached Garage, Concrete, Floor Drain, Garage Door Opener, Heated Garage
Garage Spaces 2.0
Waterfront Description Lake Front
View Y/N East
View East
Roof Type Asphalt
Road Frontage No
Building
Lot Description Tree Coverage - Medium
Story One
Foundation 1904
Sewer City Sewer/Connected
Water City Water/Connected
Level or Stories One
Structure Type Vinyl Siding
New Construction false
Schools
School District Fairmont Area Schools
Read Less
Want to know what your home might be worth? Contact us for a FREE valuation!

Our team is ready to help you sell your home for the highest possible price ASAP





