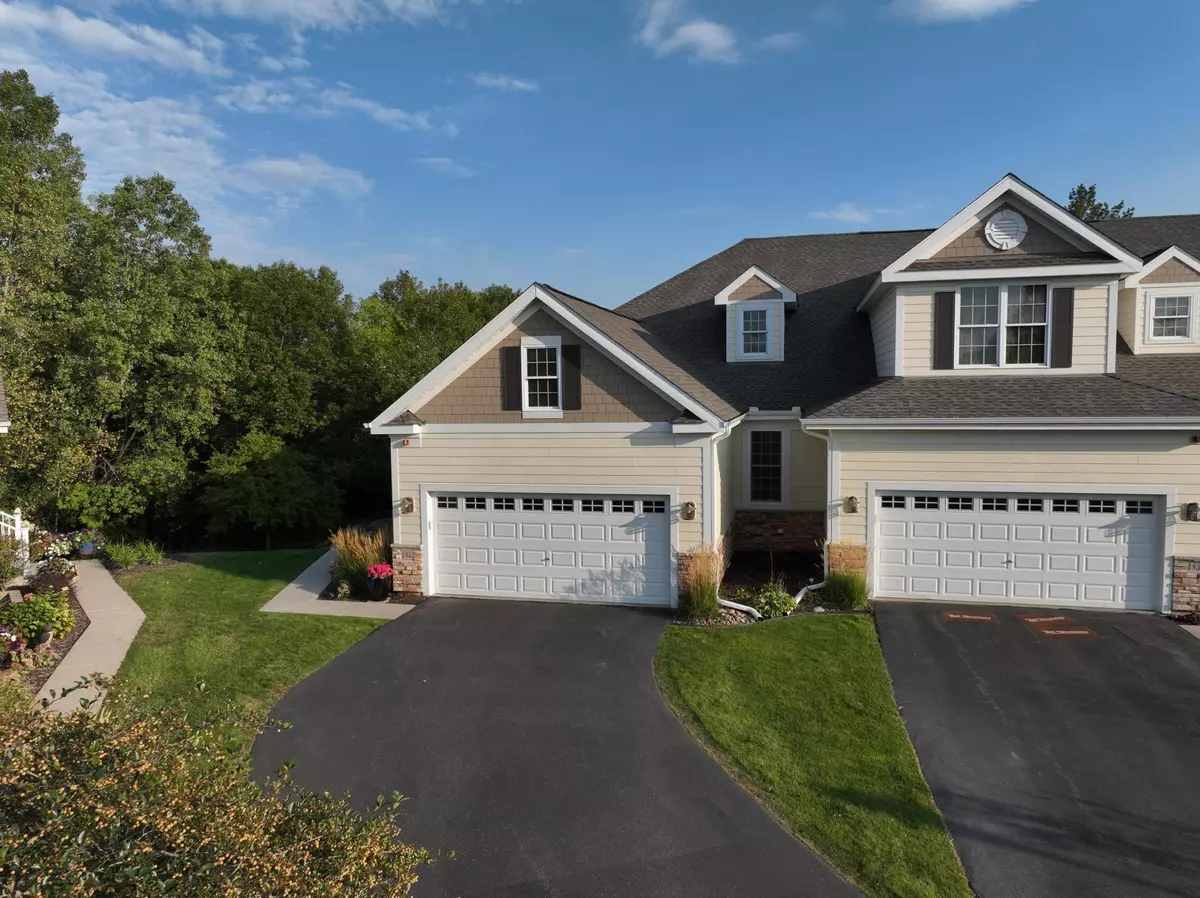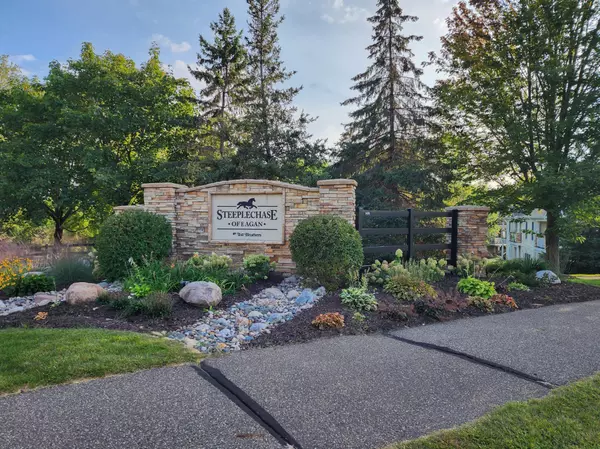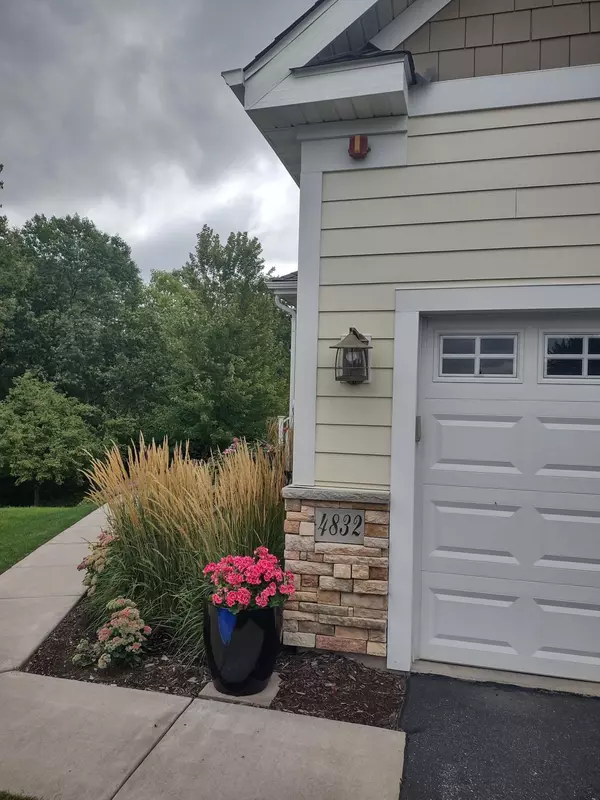$600,000
$599,900
For more information regarding the value of a property, please contact us for a free consultation.
4832 Steeplechase CIR Eagan, MN 55122
3 Beds
3 Baths
3,247 SqFt
Key Details
Sold Price $600,000
Property Type Townhouse
Sub Type Townhouse Side x Side
Listing Status Sold
Purchase Type For Sale
Square Footage 3,247 sqft
Price per Sqft $184
Subdivision Steeplechase Of Eagan
MLS Listing ID 6432486
Sold Date 12/08/23
Bedrooms 3
Full Baths 2
Three Quarter Bath 1
HOA Fees $444/mo
Year Built 2011
Annual Tax Amount $6,300
Tax Year 2023
Contingent None
Lot Dimensions Common
Property Description
Don't miss this better-than-new-construction, 1-story townhome with walkout basement! Backing up to Lebanon Hills Regional Park, this desirable executive end unit has been meticulously maintained by its original owners & has all of the right spaces in all of the right places. Included are several upgrades, updates, & features you won't find elsewhere: a 2-story entry & living room; 2 gas fireplaces; private & peaceful views; hardwood & tile floors; upgraded kitchen with gas stove top & large pantry; private owner's suite with tray ceiling, walk-in closet, heated bathroom floor & Roman soaking tub; new roof; heated garage with slat wall & customized shelving; basement wet bar with Maytag beverage refrigerator & slow close doors & drawers; main floor laundry; main floor second bedroom/office; custom wood blinds; upgraded carpet; exercise room (which could also be used as an office/wine room); both main floor formal & informal dining & living spaces; generous storage spaces; & much more!
Location
State MN
County Dakota
Zoning Residential-Single Family
Rooms
Family Room Other, Play Area
Basement Daylight/Lookout Windows, Drain Tiled, 8 ft+ Pour, Finished, Full, Concrete, Sump Pump, Walkout
Dining Room Breakfast Bar, Informal Dining Room, Separate/Formal Dining Room
Interior
Heating Forced Air, Radiant Floor, Radiant
Cooling Central Air
Fireplaces Number 2
Fireplaces Type Amusement Room, Family Room, Gas
Fireplace Yes
Appliance Air-To-Air Exchanger, Cooktop, Dishwasher, Disposal, Dryer, Exhaust Fan, Gas Water Heater, Microwave, Range, Refrigerator, Stainless Steel Appliances, Washer, Water Softener Owned
Exterior
Parking Features Attached Garage, Asphalt, Garage Door Opener, Heated Garage
Garage Spaces 2.0
Fence Wood
Roof Type Age 8 Years or Less,Asphalt
Building
Lot Description Corner Lot, Tree Coverage - Heavy
Story One
Foundation 1961
Sewer City Sewer/Connected
Water City Water/Connected
Level or Stories One
Structure Type Brick/Stone,Fiber Cement
New Construction false
Schools
School District Rosemount-Apple Valley-Eagan
Others
HOA Fee Include Hazard Insurance,Lawn Care,Maintenance Grounds,Professional Mgmt,Trash,Shared Amenities,Snow Removal,Water
Restrictions Rentals not Permitted,Pets - Cats Allowed,Pets - Dogs Allowed,Pets - Number Limit,Pets - Weight/Height Limit
Read Less
Want to know what your home might be worth? Contact us for a FREE valuation!

Our team is ready to help you sell your home for the highest possible price ASAP





