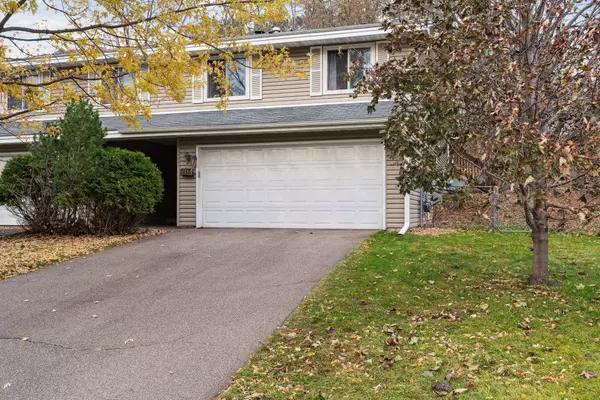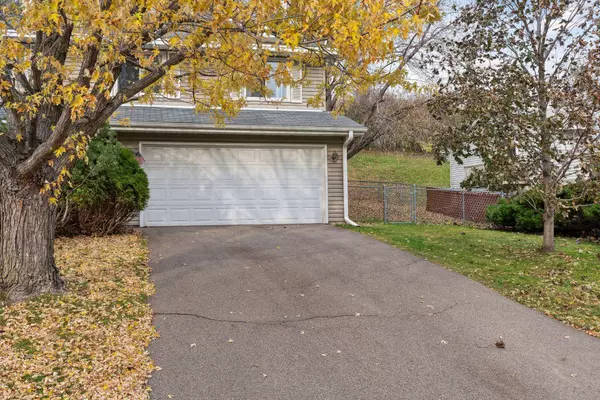$295,000
$289,000
2.1%For more information regarding the value of a property, please contact us for a free consultation.
14420 40th PL N Plymouth, MN 55446
3 Beds
2 Baths
1,635 SqFt
Key Details
Sold Price $295,000
Property Type Multi-Family
Sub Type Twin Home
Listing Status Sold
Purchase Type For Sale
Square Footage 1,635 sqft
Price per Sqft $180
Subdivision Cedar Ridge
MLS Listing ID 6459361
Sold Date 01/03/24
Bedrooms 3
Full Baths 1
Three Quarter Bath 1
Year Built 1980
Annual Tax Amount $2,828
Tax Year 2023
Contingent None
Lot Size 6,969 Sqft
Acres 0.16
Lot Dimensions 45x155
Property Description
Explore this 3-bed, 2-bath Plymouth gem, offering a balanced mix of affordability and functionality. Nestled in a quiet neighborhood, this property is perfect for buyers of all kinds seeking a quality home. Boasting a fenced yard, this home provides 1635 square feet of versatile living space. Two gas-burning fireplaces add warmth during Minnesota's winters, complementing the deck for outdoor enjoyment. Enjoy the convenience of a 2-car garage and a maintenance-free exterior for easy upkeep. Noteworthy features include its proximity to Plymouth Creek Park, easily accessible within walking distance, adding to the charm of this residence. Recent upgrades include new shower tile and a master closet system, adding a touch of modern elegance. Notably, there are no HOA dues, offering flexibility and freedom for homeowners. Updates throughout include a new water heater and dishwasher. Don't miss out on making this delightful property your next home!
Location
State MN
County Hennepin
Zoning Residential-Single Family
Rooms
Basement Block, Egress Window(s), Finished, Full
Dining Room Informal Dining Room, Kitchen/Dining Room
Interior
Heating Forced Air
Cooling Central Air
Fireplaces Number 2
Fireplaces Type Family Room, Living Room
Fireplace Yes
Appliance Dishwasher, Disposal, Dryer, Microwave, Range, Refrigerator, Washer, Water Softener Owned
Exterior
Parking Features Attached Garage, Asphalt, Insulated Garage, Tuckunder Garage
Garage Spaces 2.0
Fence Chain Link, Full
Roof Type Asphalt
Building
Story Two
Foundation 1037
Sewer City Sewer/Connected
Water City Water/Connected
Level or Stories Two
Structure Type Vinyl Siding
New Construction false
Schools
School District Robbinsdale
Read Less
Want to know what your home might be worth? Contact us for a FREE valuation!

Our team is ready to help you sell your home for the highest possible price ASAP





