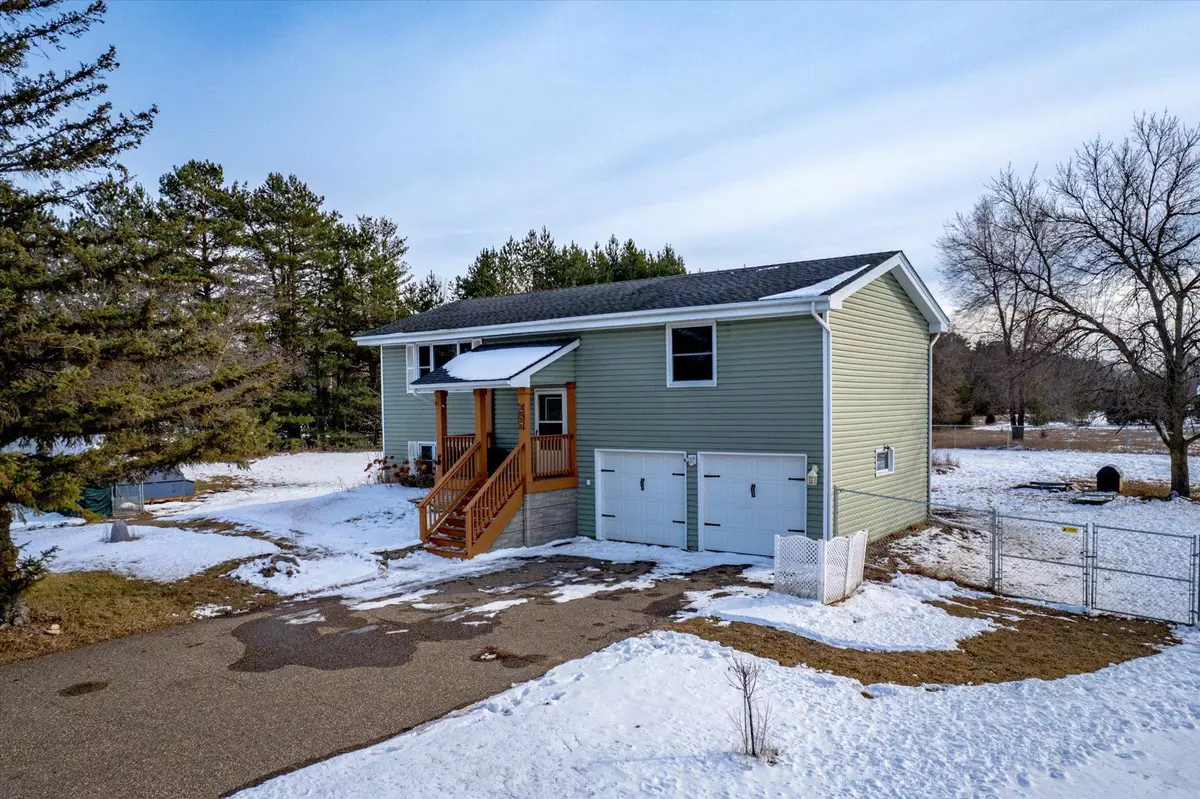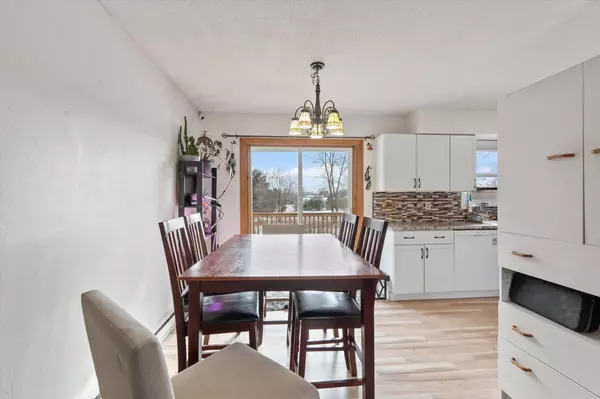$350,000
$350,000
For more information regarding the value of a property, please contact us for a free consultation.
2050 203rd AVE NW Oak Grove, MN 55011
3 Beds
2 Baths
1,273 SqFt
Key Details
Sold Price $350,000
Property Type Single Family Home
Sub Type Single Family Residence
Listing Status Sold
Purchase Type For Sale
Square Footage 1,273 sqft
Price per Sqft $274
Subdivision Walden Estate
MLS Listing ID 6482293
Sold Date 05/15/24
Bedrooms 3
Full Baths 1
Three Quarter Bath 1
Year Built 1980
Annual Tax Amount $2,185
Tax Year 2023
Contingent None
Lot Size 3.230 Acres
Acres 3.23
Lot Dimensions 458x311x439x314
Property Description
This is the home for a person who enjoys the perfect blend of town and country. Thirty minutes out of the Twin Cities and yet nestled in rural Oak Grove, sitting on just over three spacious acres of flat land. Golf, parks and lake fun within a mile via the Refuge Golf Club and Lake George and its Regional Park. The home offers spacious bathrooms up and down, with a heated floor in the lower level. Two bedrooms on the main level and a third, huge third bedroom (21x12) downstairs. Owners have made many upgrades over the past few years, including the removal of all carpet for luxury vinyl flooring, save for two bedrooms up, and implemented a top-of-the-line Bosch mini-split, along with ceiling fans up & down for year-round living comfort. Enjoy your morning coffee, meals and entertaining from the rear deck overlooking the outdoor view, and where pets and kids can play safely within an acre of fenced in area. Come and claim your next home!
Location
State MN
County Anoka
Zoning Residential-Single Family
Rooms
Basement Block, Drainage System, Finished, Storage Space, Sump Pump
Dining Room Kitchen/Dining Room
Interior
Heating Baseboard, Ductless Mini-Split
Cooling Ductless Mini-Split
Fireplace No
Appliance Dishwasher, Dryer, Electric Water Heater, Water Osmosis System, Microwave, Range, Refrigerator, Washer, Water Softener Owned
Exterior
Parking Features Attached Garage, Asphalt, Garage Door Opener, Guest Parking
Garage Spaces 2.0
Fence Chain Link, Electric, Full
Roof Type Age 8 Years or Less,Asphalt
Building
Lot Description Tree Coverage - Light
Story Split Entry (Bi-Level)
Foundation 968
Sewer Private Sewer
Water Private, Well
Level or Stories Split Entry (Bi-Level)
Structure Type Vinyl Siding
New Construction false
Schools
School District St. Francis
Read Less
Want to know what your home might be worth? Contact us for a FREE valuation!

Our team is ready to help you sell your home for the highest possible price ASAP





