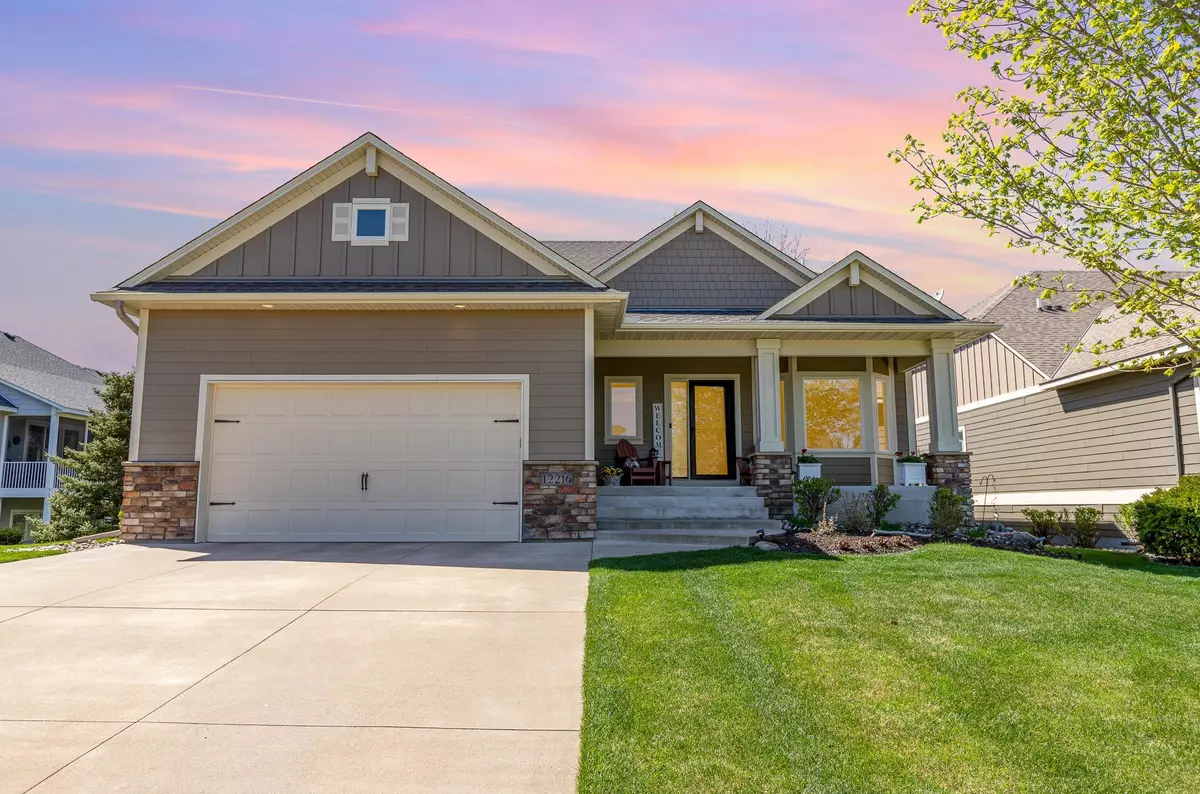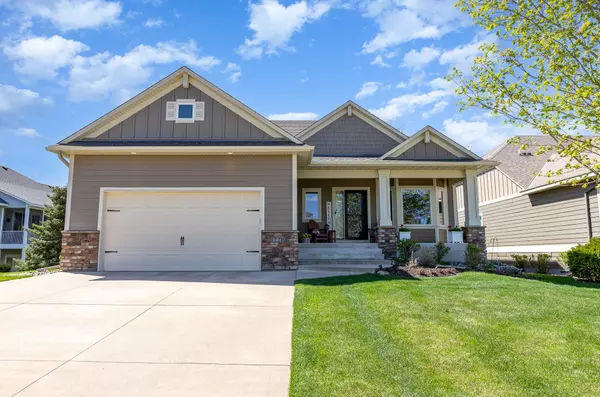$590,000
$579,000
1.9%For more information regarding the value of a property, please contact us for a free consultation.
12216 Kiska ST NE Blaine, MN 55449
3 Beds
3 Baths
2,957 SqFt
Key Details
Sold Price $590,000
Property Type Townhouse
Sub Type Townhouse Detached
Listing Status Sold
Purchase Type For Sale
Square Footage 2,957 sqft
Price per Sqft $199
Subdivision Villas At Emerald Bay
MLS Listing ID 6532584
Sold Date 06/14/24
Bedrooms 3
Full Baths 3
HOA Fees $164/mo
Year Built 2012
Annual Tax Amount $4,918
Tax Year 2023
Contingent None
Lot Size 8,276 Sqft
Acres 0.19
Lot Dimensions 149x57x149x57
Property Description
Nestled within the serene community of Emerald Bay - The Lakes, this detached townhome epitomizes luxury living with its impeccable array of high-end features including custom cabinetry, cherry hardwood flooring, granite countertops, stainless steel appliances, walk in pantry & crown molding setting the tone for the meticulous detail found throughout. 2 gas fireplaces with stone finishing add warmth & charm to the living spaces. The main-floor master suite is a true sanctuary offering a large soaking tub & separate shower. With luxurious amenities & ample space it's a haven of comfort & relaxation. The exterior is complemented by a charming screen porch offering a perfect spot to relax & enjoy the surroundings. Convenience is paramount with proximity to shopping, trails, the beach, & schools, ensuring that every need is easily met. Step inside to discover a spacious interior of just over 2800 finished sqft, boasting 3 bedrooms & 3 baths, all thoughtfully designed for one-level living.
Location
State MN
County Anoka
Zoning Residential-Single Family
Rooms
Basement Block, Daylight/Lookout Windows, Drain Tiled, Finished, Full
Dining Room Kitchen/Dining Room
Interior
Heating Forced Air
Cooling Central Air
Fireplaces Number 2
Fireplaces Type Family Room, Gas, Living Room
Fireplace Yes
Appliance Air-To-Air Exchanger, Dishwasher, Disposal, Dryer, ENERGY STAR Qualified Appliances, Humidifier, Gas Water Heater, Microwave, Range, Refrigerator, Stainless Steel Appliances, Washer, Water Softener Owned
Exterior
Parking Features Attached Garage, Concrete, Insulated Garage
Garage Spaces 2.0
Fence None
Pool None
Roof Type Age 8 Years or Less,Architecural Shingle
Building
Lot Description Tree Coverage - Medium
Story One
Foundation 1606
Sewer City Sewer/Connected
Water City Water/Connected
Level or Stories One
Structure Type Fiber Cement
New Construction false
Schools
School District Anoka-Hennepin
Others
HOA Fee Include Lawn Care,Professional Mgmt,Snow Removal
Restrictions Mandatory Owners Assoc,Other Covenants
Read Less
Want to know what your home might be worth? Contact us for a FREE valuation!

Our team is ready to help you sell your home for the highest possible price ASAP





