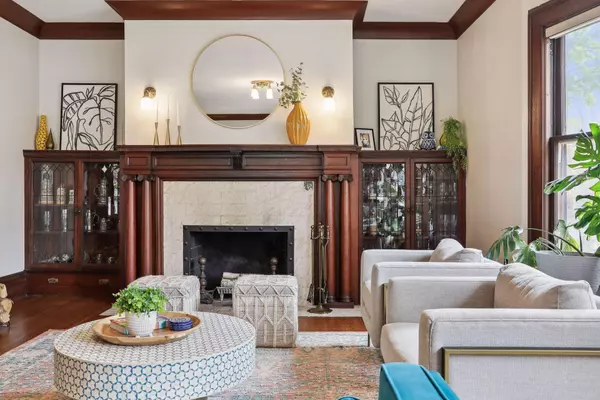$1,350,000
$1,350,000
For more information regarding the value of a property, please contact us for a free consultation.
1811 Emerson AVE S Minneapolis, MN 55403
7 Beds
5 Baths
6,499 SqFt
Key Details
Sold Price $1,350,000
Property Type Single Family Home
Sub Type Single Family Residence
Listing Status Sold
Purchase Type For Sale
Square Footage 6,499 sqft
Price per Sqft $207
Subdivision Groveland Add
MLS Listing ID 6501599
Sold Date 06/17/24
Bedrooms 7
Full Baths 4
Half Baths 1
Year Built 1907
Annual Tax Amount $14,799
Tax Year 2024
Contingent None
Lot Size 9,147 Sqft
Acres 0.21
Lot Dimensions 67x135
Property Description
Built in 1907 by architect Henry Parsons, this 7 Bed/5 Bath home harmonizes purposeful spaces, modern updates, and stunning architectural details. You are welcomed by the beautiful oversized front porch complete with ornate tile work and a swinging love seat. Just inside the front door enjoy original hardwood floors, built-ins, and stained-glass windows. The main level boasts two fireplaces, a formal living room, front office/sunroom, grand dining room, and updated open concept kitchen. Upstairs offers six bedrooms, an owner's suite, and a 3rd-floor loft with movie screen/projector and skyline views. A recently updated garden-level in-law suite with a dedicated entrance adds versatility. Experience livable luxury indoors and nearby amenities like parks and Lake of the Isles within walking distance.
Location
State MN
County Hennepin
Zoning Residential-Single Family
Rooms
Basement Daylight/Lookout Windows, Egress Window(s), Finished, Full, Partially Finished, Storage Space
Dining Room Breakfast Bar, Eat In Kitchen, Separate/Formal Dining Room
Interior
Heating Baseboard, Boiler, Fireplace(s), Hot Water, Radiant
Cooling Central Air
Fireplaces Number 2
Fireplaces Type Gas, Insert, Living Room, Wood Burning
Fireplace Yes
Appliance Cooktop, Dishwasher, Disposal, Double Oven, Dryer, Exhaust Fan, Microwave, Range, Refrigerator, Stainless Steel Appliances, Washer
Exterior
Parking Features Detached, Concrete, Electric, Garage Door Opener
Garage Spaces 2.0
Roof Type Age 8 Years or Less,Architecural Shingle
Building
Lot Description Public Transit (w/in 6 blks), Irregular Lot, Tree Coverage - Light
Story More Than 2 Stories
Foundation 2045
Sewer City Sewer/Connected
Water City Water/Connected
Level or Stories More Than 2 Stories
Structure Type Brick/Stone
New Construction false
Schools
School District Minneapolis
Read Less
Want to know what your home might be worth? Contact us for a FREE valuation!

Our team is ready to help you sell your home for the highest possible price ASAP





