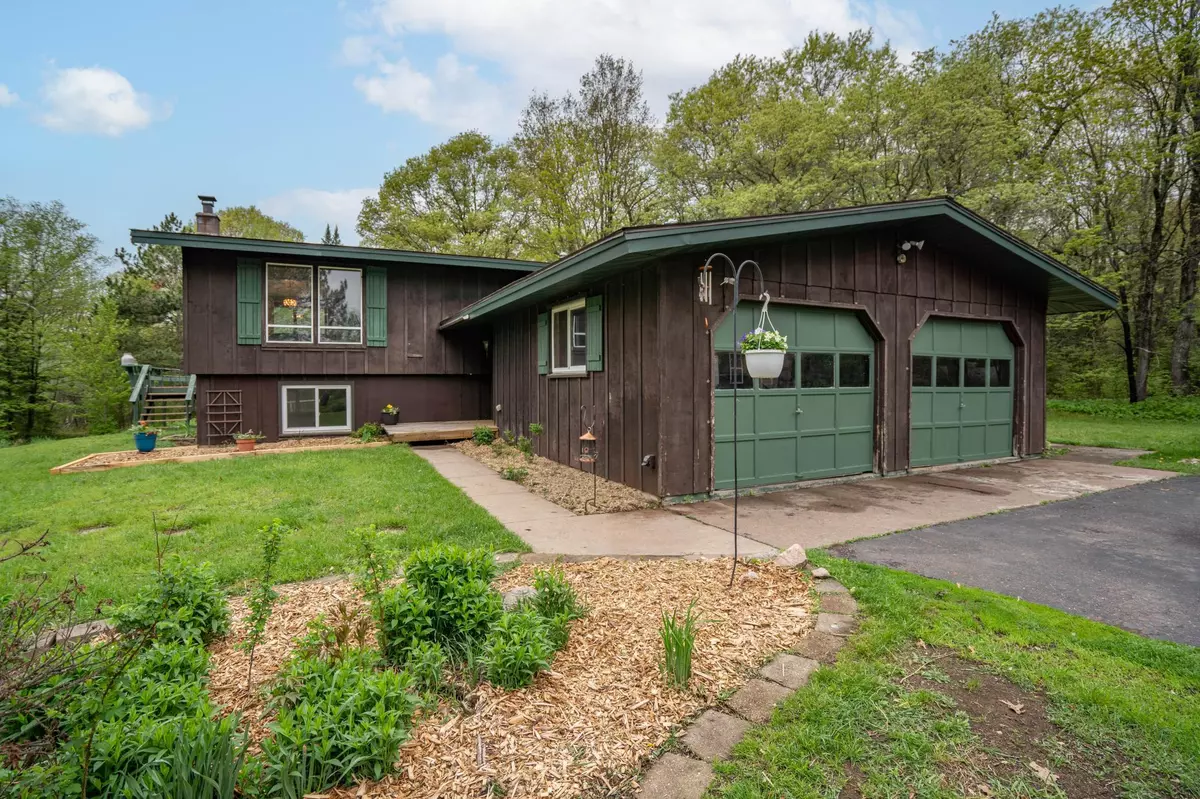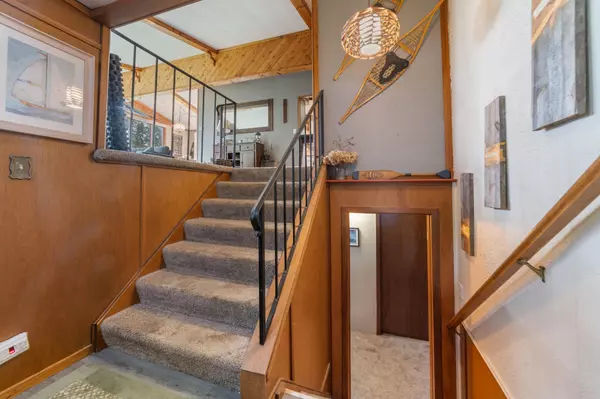$364,000
$362,900
0.3%For more information regarding the value of a property, please contact us for a free consultation.
6990 Riverside RD Hughes Twp, WI 54847
3 Beds
2 Baths
2,056 SqFt
Key Details
Sold Price $364,000
Property Type Single Family Home
Sub Type Single Family Residence
Listing Status Sold
Purchase Type For Sale
Square Footage 2,056 sqft
Price per Sqft $177
MLS Listing ID 6540889
Sold Date 07/01/24
Bedrooms 3
Full Baths 2
Year Built 1960
Annual Tax Amount $2,783
Tax Year 2023
Contingent None
Lot Size 15.700 Acres
Acres 15.7
Lot Dimensions irreg
Property Description
Your private sanctuary awaits at this secluded home that sit's on 15+ acres of land, with 1600 ft of water frontage on Mill Pond Lake just minutes from the Town of Iron River! Paved road leads up to this split entry home that has 2,000+ finished sq ft, this set up is an entertainers dream! Throughout the home you will find new windows, paint, flooring, and carpet. Upstairs features an open concept living area with patio door access to an oversized deck that has 180 degree views of the yard and lake! Down the hall you will find two bedrooms and a full bathroom. Downstairs is a spacious rec room with a wood burning stove and south facing windows that bring in all of the natural light. Another bedroom, bathroom, and utility/laundry room are also located on the lower level. Spend all of your summer days outside tending to your garden beds, picking eggs from your chickens, walking through the groomed trails, or canoeing the lake! An attached garage for convenient access to your vehicle.
Location
State WI
County Bayfield
Zoning Residential-Single Family
Body of Water Mill Pond Lake
Rooms
Basement Finished, Full, Concrete
Dining Room Informal Dining Room
Interior
Heating Baseboard, Boiler
Cooling None
Fireplaces Number 1
Fireplace Yes
Appliance Range, Refrigerator, Wall Oven
Exterior
Parking Features Attached Garage, Detached, Asphalt
Garage Spaces 3.0
Waterfront Description Lake Front
Road Frontage No
Building
Story Split Entry (Bi-Level)
Foundation 1056
Sewer Holding Tank, Private Sewer, Tank with Drainage Field
Water Drilled, Private
Level or Stories Split Entry (Bi-Level)
Structure Type Wood Siding
New Construction false
Schools
School District Maple
Read Less
Want to know what your home might be worth? Contact us for a FREE valuation!

Our team is ready to help you sell your home for the highest possible price ASAP





