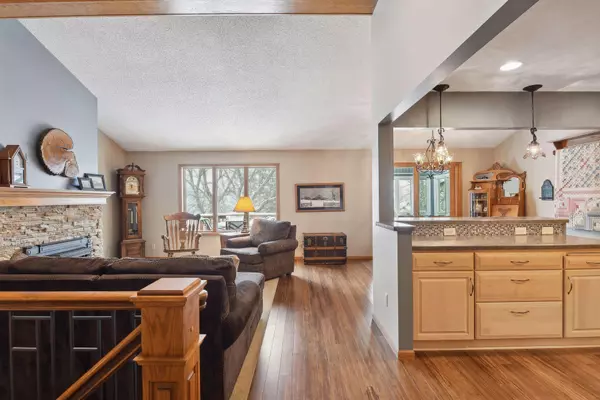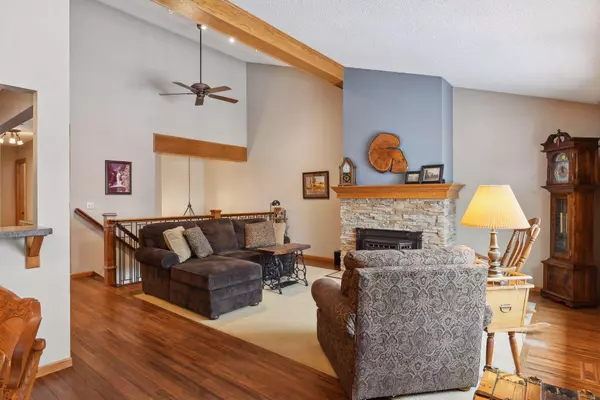$365,000
$369,000
1.1%For more information regarding the value of a property, please contact us for a free consultation.
5909 Abbott PL Minnetonka, MN 55343
2 Beds
3 Baths
2,017 SqFt
Key Details
Sold Price $365,000
Property Type Townhouse
Sub Type Townhouse Side x Side
Listing Status Sold
Purchase Type For Sale
Square Footage 2,017 sqft
Price per Sqft $180
Subdivision The Twnhs Of Shady Oak 3Rd Add
MLS Listing ID 6487517
Sold Date 07/03/24
Bedrooms 2
Full Baths 1
Half Baths 1
Three Quarter Bath 1
HOA Fees $373/mo
Year Built 1984
Annual Tax Amount $3,939
Tax Year 2023
Contingent None
Lot Size 2,178 Sqft
Acres 0.05
Lot Dimensions 28x72
Property Description
No disappointments here! Gutted to the studs in 2011, the quality and attention to detail here is absolutely unrivaled. From the heated and insulated garage, to the kitchen with custom rollout cabinetry, to the spa-like private primary bathroom with steam shower and heated floors, every upgrade has just a little something extra. New roof (2020), new deck (2019), new Andersen windows (2011 and 2016), new water heater (2021), and the list goes on and on. Fabulous open floorplan with soaring vaulted ceilings, incredible sunroom, big walk-in closets, and a light and bright walkout level. Stunning green views out the back. Easy access to trails, parks, and restaurants.
Location
State MN
County Hennepin
Zoning Residential-Single Family
Rooms
Basement Block, Daylight/Lookout Windows, Finished, Walkout
Interior
Heating Forced Air, Radiant Floor
Cooling Central Air
Fireplaces Number 2
Fireplaces Type Amusement Room, Family Room, Free Standing, Gas, Living Room, Pellet Stove
Fireplace Yes
Appliance Dishwasher, Disposal, Dryer, Gas Water Heater, Microwave, Range, Refrigerator, Stainless Steel Appliances, Washer
Exterior
Parking Features Attached Garage, Asphalt, Garage Door Opener, Heated Garage, Insulated Garage
Garage Spaces 2.0
Fence None
Pool None
Roof Type Age 8 Years or Less,Architecural Shingle,Asphalt,Pitched
Building
Story Two
Foundation 1340
Sewer City Sewer/Connected
Water City Water/Connected
Level or Stories Two
Structure Type Wood Siding
New Construction false
Schools
School District Hopkins
Others
HOA Fee Include Maintenance Structure,Lawn Care,Maintenance Grounds,Professional Mgmt,Trash,Shared Amenities,Snow Removal
Restrictions Mandatory Owners Assoc,Pets - Cats Allowed,Pets - Dogs Allowed,Pets - Number Limit,Rental Restrictions May Apply
Read Less
Want to know what your home might be worth? Contact us for a FREE valuation!

Our team is ready to help you sell your home for the highest possible price ASAP





