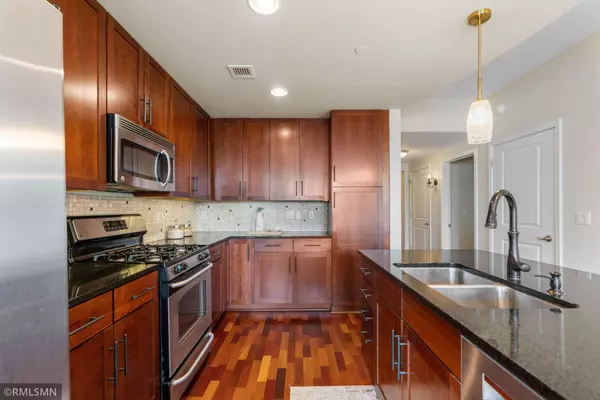$495,000
$499,900
1.0%For more information regarding the value of a property, please contact us for a free consultation.
100 3rd AVE S #2106 Minneapolis, MN 55401
1 Bed
2 Baths
1,114 SqFt
Key Details
Sold Price $495,000
Property Type Condo
Sub Type High Rise
Listing Status Sold
Purchase Type For Sale
Square Footage 1,114 sqft
Price per Sqft $444
Subdivision Cic 1380 The Carlyle
MLS Listing ID 6572349
Sold Date 10/01/24
Bedrooms 1
Full Baths 1
Half Baths 1
HOA Fees $965/mo
Year Built 2006
Annual Tax Amount $6,734
Tax Year 2024
Contingent None
Lot Dimensions Common
Property Description
Nestled in the heart of Minneapolis' prestigious Mill District, the Carlyle stands as a pillar or luxury living. This 21st-floor corner unit offers panoramic southern views of the city skyline as well as the Mississippi River, all this is complemented by the breathtaking sunsets you'll see from your living room. Floor to ceiling windows illuminate this open floor plan with plenty of natural light. This spacious one bedroom plus den offers a great work from home space. The Carlyle's renowned amenities won't disappoint, from a wine tasting room and newly remodeled party rooms, to a year round hot tub, sauna, and rooftop summer pool. Skyway access is just half a block away ensuring seamless connections to prime shops, restaurants, and the Guthrie Theater. Riverfront parks and trails are just out your front door. The building organizes events that foster connection among residents, creating a welcoming and vibrant community. Schedule a tour and make this exceptional condo your home!
Location
State MN
County Hennepin
Zoning Residential-Single Family
Rooms
Family Room Amusement/Party Room, Business Center, Community Room, Exercise Room, Guest Suite, Other
Basement None
Dining Room Informal Dining Room, Kitchen/Dining Room, Living/Dining Room
Interior
Heating Forced Air
Cooling Central Air
Fireplace No
Appliance Dishwasher, Dryer, Microwave, Range, Refrigerator, Stainless Steel Appliances, Washer
Exterior
Parking Features Assigned, Attached Garage, Garage Door Opener, Heated Garage, Secured, Underground
Garage Spaces 1.0
Pool Heated, Outdoor Pool, Shared
Building
Lot Description Irregular Lot
Story One
Foundation 1114
Sewer City Sewer/Connected
Water City Water/Connected
Level or Stories One
Structure Type Brick/Stone
New Construction false
Schools
School District Minneapolis
Others
HOA Fee Include Air Conditioning,Maintenance Structure,Cable TV,Gas,Hazard Insurance,Heating,Internet,Lawn Care,Maintenance Grounds,Parking,Professional Mgmt,Trash,Security,Shared Amenities,Snow Removal,Water
Restrictions Mandatory Owners Assoc,Pets - Cats Allowed,Pets - Dogs Allowed,Pets - Weight/Height Limit
Read Less
Want to know what your home might be worth? Contact us for a FREE valuation!

Our team is ready to help you sell your home for the highest possible price ASAP





