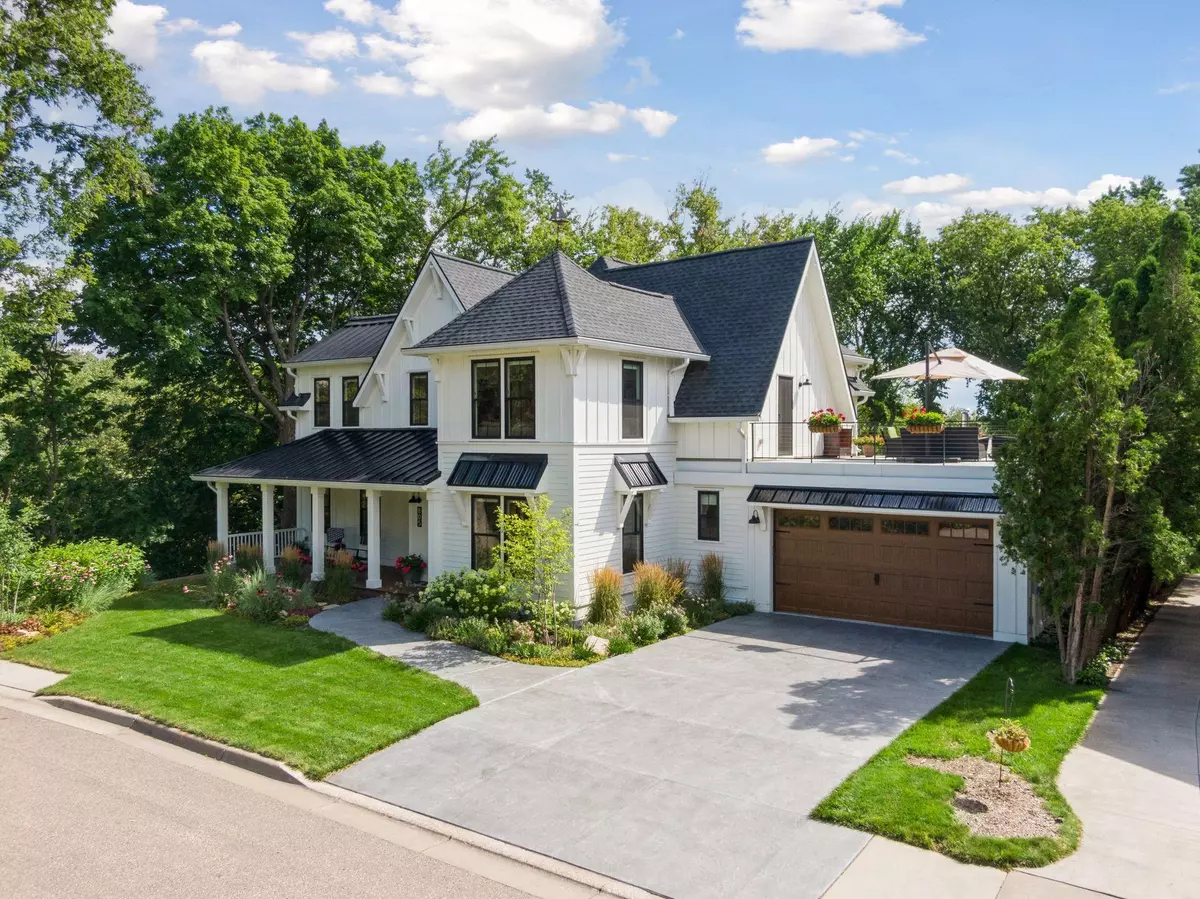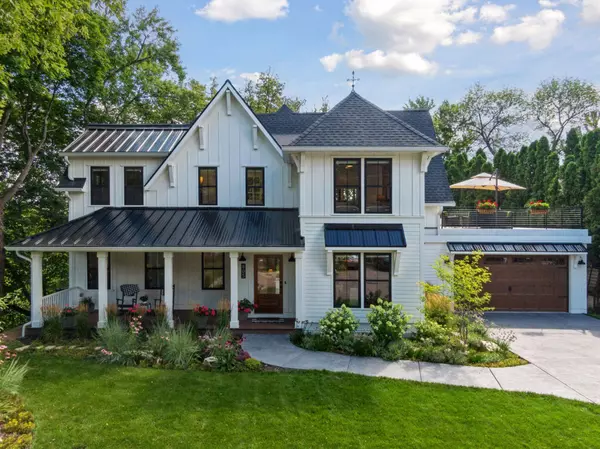$1,483,855
$1,500,000
1.1%For more information regarding the value of a property, please contact us for a free consultation.
805 3rd ST N Stillwater, MN 55082
4 Beds
3 Baths
2,923 SqFt
Key Details
Sold Price $1,483,855
Property Type Single Family Home
Sub Type Single Family Residence
Listing Status Sold
Purchase Type For Sale
Square Footage 2,923 sqft
Price per Sqft $507
Subdivision Carli & Schulenbergs Add Stillwater
MLS Listing ID 6583230
Sold Date 10/17/24
Bedrooms 4
Full Baths 1
Half Baths 1
Three Quarter Bath 1
Year Built 1884
Annual Tax Amount $10,423
Tax Year 2024
Contingent None
Lot Size 10,890 Sqft
Acres 0.25
Lot Dimensions .248
Property Description
Discover the perfect fusion of charm and contemporary sophistication in this newly reimagined home, Where every element has been meticulously modernized to offer the pinnacle of luxury living. Originally built in 1884 and situated on the serene end of 3rd Street North bordering the Historic North Hill Ravine, this stunning residence boasts panoramic river views and is just a five-minute stroll from Stillwater's vibrant Main Street.
Architectural brilliance and interior design excellence converge in this masterpiece. Designed by the award-winning David Charlez Designs and styled by the acclaimed Christina Lynn Interiors, this home has been transformed to meet the demands of modern living while retaining a hint of its historic roots.
Spanning 3100 sq ft of exquisitely finished space, this home features three spacious bedrooms and three full bathrooms. The heart of the home is an open-concept kitchen, equipped with high-end custom cabinetry from Thorcraft, Silestone quartz countertops, and cutting-edge GE Monogram and Café Line Smart HQ appliances. The adjoining butler's pantry, complete with a wet bar, ice maker, beverage refrigerator, and coffee center, is perfect for entertaining.
The living spaces are designed for both luxury and comfort. A gas fireplace in the family room creates a cozy atmosphere, while the four-season room with a wood-burning fireplace and Chicago brick oven is perfect for all-weather entertaining. The master suite is a private retreat, offering stunning river views, a lavish en-suite bathroom with heated floors, and an attached custom-designed laundry room for added convenience.
Outdoor living is equally impressive. The private rooftop patio above the heated garage offers breathtaking views, while the oversized front porch with a cedar ceiling provides a tranquil spot to relax. The landscaped grounds feature a flagstone patio, walkways, a new fence, a fire pit patio, and a variety of perennials, trees, and shrubs, all meticulously maintained for year-round beauty.
Modern amenities and mechanical systems ensure comfort and efficiency. The home boasts a variable speed York furnace and AC, Honeywell electronic zoned heating with dual WiFi thermostats, and a Culligan water treatment system. It is also equipped with underground power and WiFi from Xcel and Comcast, Cat 6 wiring throughout, and an EV 50 Amp charger with a Tesla connection.
This Victorian home, now completely modernized, offers a unique blend of historical elegance and cutting-edge design. It is the perfect choice for discerning buyers seeking a luxurious, contemporary lifestyle in a home with a storied past. Welcome to your dream home, where history meets modernity in perfect harmony.
Location
State MN
County Washington
Zoning Residential-Single Family
Rooms
Basement Block, Crawl Space
Interior
Heating Forced Air
Cooling None
Fireplaces Number 2
Fireplace Yes
Exterior
Parking Features Attached Garage
Garage Spaces 2.0
Building
Story Two
Foundation 1301
Sewer City Sewer/Connected
Water City Water/Connected
Level or Stories Two
Structure Type Fiber Cement
New Construction false
Schools
School District Stillwater
Read Less
Want to know what your home might be worth? Contact us for a FREE valuation!

Our team is ready to help you sell your home for the highest possible price ASAP





