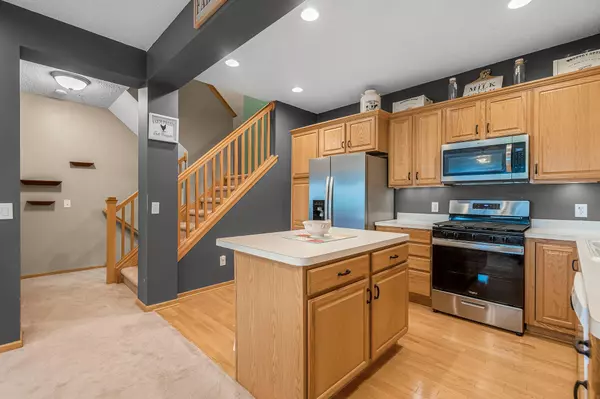$249,900
$249,900
For more information regarding the value of a property, please contact us for a free consultation.
4332 Victor PATH #8 Hugo, MN 55038
2 Beds
3 Baths
1,509 SqFt
Key Details
Sold Price $249,900
Property Type Townhouse
Sub Type Townhouse Side x Side
Listing Status Sold
Purchase Type For Sale
Square Footage 1,509 sqft
Price per Sqft $165
Subdivision Cic 210
MLS Listing ID 6600547
Sold Date 10/28/24
Bedrooms 2
Full Baths 1
Half Baths 1
Three Quarter Bath 1
HOA Fees $350/mo
Year Built 2004
Annual Tax Amount $2,940
Tax Year 2024
Contingent None
Lot Dimensions common
Property Description
MOTIVATED SELLER: ONLY AVAILABLE DUE TO RELOCATION. Welcome to this stunning 2-bedroom, 3-bathroom townhome in the Victor Gardens community. The main level features a bright and open floor plan, including a cozy living room with a gas fireplace and a 1/2 bath with an updated vanity. The spacious kitchen boasts hardwood floors, a center island, under-cabinet lighting, a new stainless steel refrigerator, stove, microwave, and touchless light switches. Upstairs, you'll find two well-appointed bedrooms, including a huge primary bedroom with a private 3/4 bathroom and walk-in closet, an additional full bathroom, and the convenience of upper-level laundry. The lower level offers flexibility with a media room that can also serve as an office. Recent updates include a new A/C, water heater, updated humidifier, and cabinetry hardware. Freshly painted in February 2024, the home also features epoxy flooring in the garage. Victor Gardens offers a community pool as a shared amenity. Convenient location! SELLER CONCESSIONS ARE AVAILABLE.
Location
State MN
County Washington
Zoning Residential-Single Family
Rooms
Family Room Community Room
Basement Finished, Partial
Dining Room Living/Dining Room
Interior
Heating Forced Air, Fireplace(s)
Cooling Central Air
Fireplaces Number 1
Fireplaces Type Gas, Living Room
Fireplace No
Appliance Dishwasher, Disposal, Dryer, ENERGY STAR Qualified Appliances, Microwave, Range, Refrigerator, Stainless Steel Appliances, Washer, Water Softener Owned
Exterior
Parking Features Attached Garage, Asphalt, Floor Drain, Garage Door Opener, Guest Parking, Storage, Tuckunder Garage
Garage Spaces 2.0
Fence None
Pool Below Ground, Outdoor Pool, Shared
Roof Type Asphalt
Building
Lot Description Irregular Lot
Story Two
Foundation 700
Sewer City Sewer/Connected
Water City Water/Connected
Level or Stories Two
Structure Type Vinyl Siding
New Construction false
Schools
School District White Bear Lake
Others
HOA Fee Include Maintenance Structure,Hazard Insurance,Lawn Care,Maintenance Grounds,Professional Mgmt,Trash,Shared Amenities,Snow Removal
Restrictions Mandatory Owners Assoc,Pets - Cats Allowed,Pets - Dogs Allowed,Pets - Number Limit
Read Less
Want to know what your home might be worth? Contact us for a FREE valuation!

Our team is ready to help you sell your home for the highest possible price ASAP





