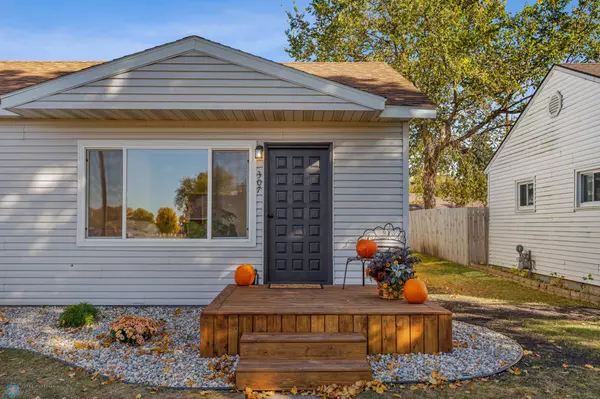$240,500
$239,500
0.4%For more information regarding the value of a property, please contact us for a free consultation.
307 1st ST NE Dilworth, MN 56529
2 Beds
2 Baths
1,644 SqFt
Key Details
Sold Price $240,500
Property Type Single Family Home
Sub Type Single Family Residence
Listing Status Sold
Purchase Type For Sale
Square Footage 1,644 sqft
Price per Sqft $146
Subdivision Houges 1St Add
MLS Listing ID 6615301
Sold Date 11/27/24
Bedrooms 2
Full Baths 1
Half Baths 1
Year Built 1955
Annual Tax Amount $2,295
Tax Year 2024
Contingent None
Lot Size 6,969 Sqft
Acres 0.16
Lot Dimensions 50x120
Property Description
CHARMING RAMBLER all updated for you! Built in 1955 with an addition added in 1985 with 9 foot ceilings and a total remodeled in 2024! Relax in this 2 bedroom, 2 bath home plus office. Enjoy the open floor plan with natural light, huge great room with wood ceiling & 2 way fp. New kitchen with stainless appliances, butcher block counter tops & marble back splash. Eat-in kitchen opens to large dining area & main floor laundry. New windows, electrical panel, furnace & air conditioning, duct work, plumbing & electrical through out the home. New luxury plank flooring & refinished oak floors. Attached 2 1/2 stall garage with additional storage is insulated, drywalled & heated. Back door drop zone with 1/2 bath. Other features include New LED light fixtures, new bathrooms & fixtures & a new front deck. Extra insulation added in attic. Convenient neighborhood close to DGF Schools & shopping. Call to see!
Location
State MN
County Clay
Zoning Residential-Single Family
Rooms
Basement Crawl Space, Slab
Dining Room Eat In Kitchen
Interior
Heating Forced Air
Cooling Central Air
Flooring Hardwood, Luxury Vinyl Plank
Fireplaces Number 1
Fireplaces Type Two Sided, Wood Burning
Fireplace Yes
Appliance Dishwasher, Dryer, Range, Refrigerator, Stainless Steel Appliances, Washer
Exterior
Parking Features Attached Garage, Finished Garage, Garage Door Opener
Garage Spaces 2.0
Roof Type Asphalt
Building
Lot Description Corner Lot, Tree Coverage - Medium
Story One
Foundation 1644
Sewer City Sewer/Connected
Water City Water/Connected
Level or Stories One
Structure Type Metal Siding
New Construction false
Schools
School District Dilworth-Glyndon-Felton
Read Less
Want to know what your home might be worth? Contact us for a FREE valuation!

Our team is ready to help you sell your home for the highest possible price ASAP





