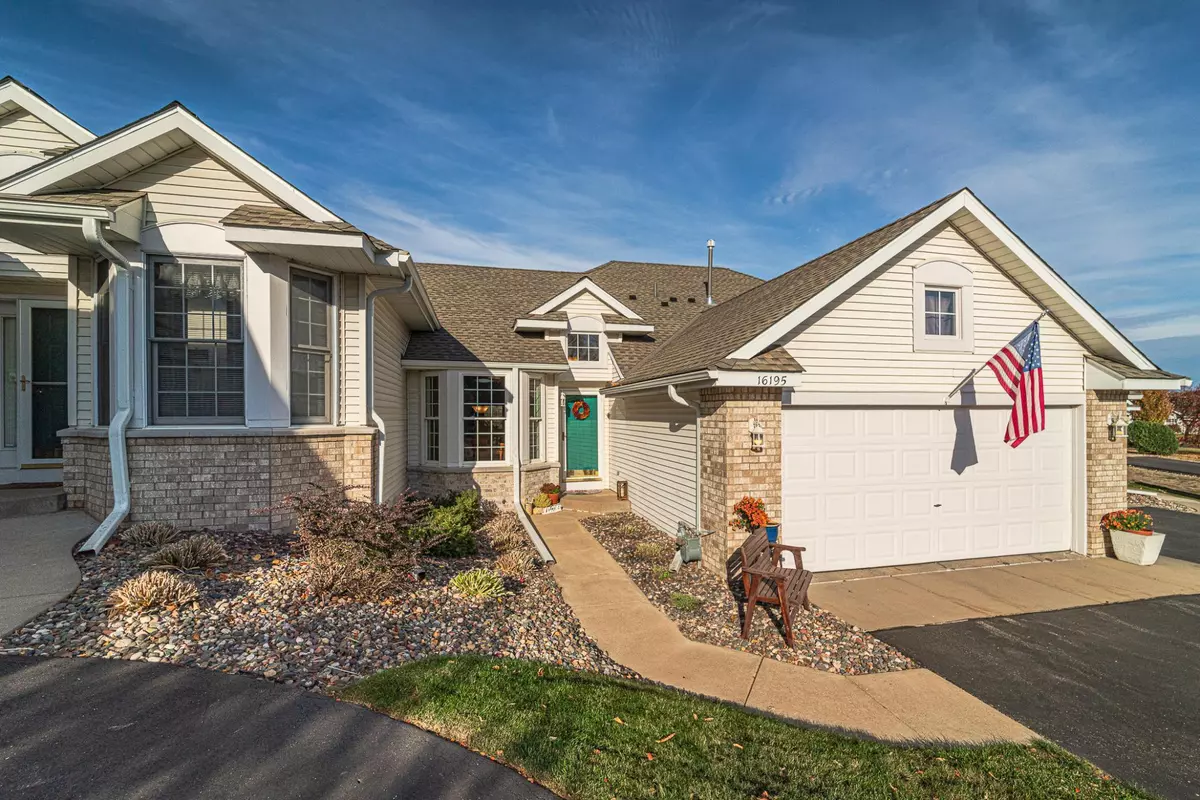$403,900
$415,000
2.7%For more information regarding the value of a property, please contact us for a free consultation.
16195 Crystal Hills DR Lakeville, MN 55044
2 Beds
3 Baths
2,127 SqFt
Key Details
Sold Price $403,900
Property Type Townhouse
Sub Type Townhouse Side x Side
Listing Status Sold
Purchase Type For Sale
Square Footage 2,127 sqft
Price per Sqft $189
Subdivision Crystal Lake Townhomes
MLS Listing ID 6623918
Sold Date 12/30/24
Bedrooms 2
Full Baths 1
Half Baths 1
Three Quarter Bath 1
HOA Fees $412/mo
Year Built 1994
Annual Tax Amount $3,882
Tax Year 2024
Contingent None
Lot Size 2,178 Sqft
Acres 0.05
Lot Dimensions 34x69
Property Description
Experience stunning views of the Crystal Lake Golf Country Club from this single-level townhome with a lower-level walkout, located on the #3 green and fairway. Enjoy a bright living space with a three-pane patio door leading to a shaded deck, perfect for morning and afternoon relaxation. The upgraded kitchen features stylish cabinets, stone countertops, and a custom tile backsplash, and Luxury Vinyl planking floors resistant to spills and scratches. This home boasts elegant solid wood doors throughout and breathtaking golf course views, ideal for evening sunsets. Conveniently located near shopping and just 1.5 miles from I-35, this property offers high-end amenities in the desirable Crystal Lake Golf Estates community. Schedule your showing today!
Location
State MN
County Dakota
Zoning Residential-Single Family
Rooms
Basement Block, Egress Window(s), Finished, Full, Partially Finished, Sump Pump, Walkout
Dining Room Kitchen/Dining Room
Interior
Heating Forced Air
Cooling Central Air
Fireplaces Number 1
Fireplaces Type Gas, Living Room
Fireplace Yes
Appliance Dishwasher, Disposal, Dryer, Exhaust Fan, Humidifier, Gas Water Heater, Microwave, Range, Refrigerator, Washer, Water Softener Owned
Exterior
Parking Features Attached Garage, Asphalt, Finished Garage, Garage Door Opener
Garage Spaces 2.0
Fence None
Pool None
Roof Type Age 8 Years or Less,Architectural Shingle,Asphalt
Building
Lot Description On Golf Course, Tree Coverage - Medium, Zero Lot Line
Story One
Foundation 1286
Sewer City Sewer/Connected
Water City Water/Connected
Level or Stories One
Structure Type Brick/Stone,Vinyl Siding
New Construction false
Schools
School District Lakeville
Others
HOA Fee Include Maintenance Structure,Hazard Insurance,Lawn Care,Maintenance Grounds,Parking,Professional Mgmt,Trash,Snow Removal
Restrictions Architecture Committee,Mandatory Owners Assoc,Rentals not Permitted,Pets - Cats Allowed,Pets - Dogs Allowed,Pets - Number Limit,Pets - Weight/Height Limit
Read Less
Want to know what your home might be worth? Contact us for a FREE valuation!

Our team is ready to help you sell your home for the highest possible price ASAP





