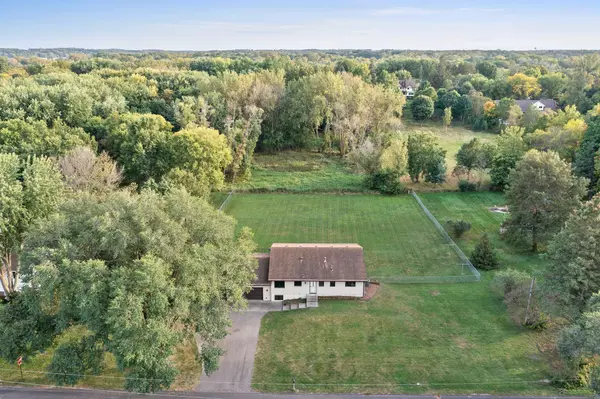$651,000
$625,000
4.2%For more information regarding the value of a property, please contact us for a free consultation.
27125 Beverly DR Shorewood, MN 55331
4 Beds
3 Baths
3,280 SqFt
Key Details
Sold Price $651,000
Property Type Single Family Home
Sub Type Single Family Residence
Listing Status Sold
Purchase Type For Sale
Square Footage 3,280 sqft
Price per Sqft $198
Subdivision Afton Meadows
MLS Listing ID 6599571
Sold Date 12/31/24
Bedrooms 4
Full Baths 1
Half Baths 1
Three Quarter Bath 1
Year Built 1966
Annual Tax Amount $5,491
Tax Year 2024
Contingent None
Lot Size 0.920 Acres
Acres 0.92
Lot Dimensions 40,075
Property Description
Nestled on a peaceful dead-end street, this one level home with a walk-out basement offers a rare combination of space, serenity, and convenience. Situated on nearly an acre of land backing to wetlands with abundant wildlife, it's in the sought after Minnetonka School District, just minutes from Lake Minnetonka and vibrant Excelsior. The main level features 4 bedrooms, including a primary suite with a private bath. Grab your coffee and head to the porch for tranquil views of the backyard. The lower level offers versatile space, including an office, family room, workshop, and more. Updates include new appliances, furnace, AC, well pressure tank, water filtration system, water softener, water heater, updated bathrooms, kitchen countertops, backsplash, flooring, drain tile, and sump. Additional improvements include Marvin Integrity windows and garage doors, deck floors and aluminum rails. With an oversized 3-car garage, modern upgrades, and prime location, this home is a true gem!
Location
State MN
County Hennepin
Zoning Residential-Single Family
Rooms
Basement Drain Tiled, Finished, Full, Walkout
Dining Room Eat In Kitchen, Informal Dining Room, Kitchen/Dining Room
Interior
Heating Forced Air
Cooling Central Air
Fireplace No
Appliance Air-To-Air Exchanger, Dishwasher, Dryer, Water Filtration System, Microwave, Range, Refrigerator, Stainless Steel Appliances, Washer, Water Softener Owned
Exterior
Parking Features Attached Garage
Garage Spaces 3.0
Fence Chain Link, Full, Wire
Roof Type Age Over 8 Years,Asphalt
Building
Story One
Foundation 1760
Sewer City Sewer/Connected
Water Well
Level or Stories One
Structure Type Vinyl Siding
New Construction false
Schools
School District Minnetonka
Read Less
Want to know what your home might be worth? Contact us for a FREE valuation!

Our team is ready to help you sell your home for the highest possible price ASAP





