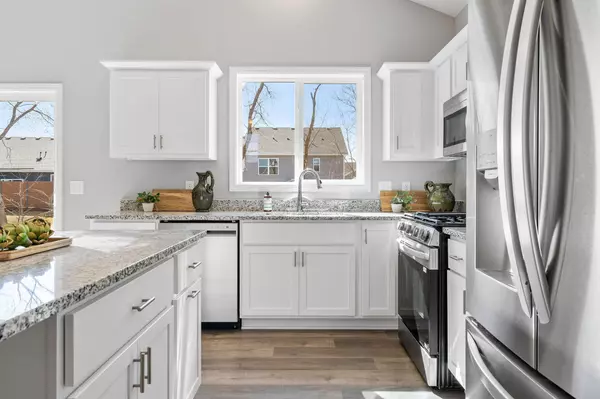$475,000
$459,900
3.3%For more information regarding the value of a property, please contact us for a free consultation.
4837 162nd WAY N Hugo, MN 55038
5 Beds
3 Baths
2,668 SqFt
Key Details
Sold Price $475,000
Property Type Single Family Home
Sub Type Single Family Residence
Listing Status Sold
Purchase Type For Sale
Square Footage 2,668 sqft
Price per Sqft $178
Subdivision Oneka Prairie
MLS Listing ID 6603726
Sold Date 01/01/25
Bedrooms 5
Full Baths 2
Three Quarter Bath 1
HOA Fees $115/mo
Year Built 2023
Annual Tax Amount $48
Tax Year 2024
Contingent None
Lot Size 8,276 Sqft
Acres 0.19
Lot Dimensions 44x23x120x67x120
Property Description
Amazing opportunity for you to make this new construction home in Hugo yours! Capstone Homes proudly presents our Newport floor plan! Not only does this home boast 5 beds, 2 offices, and 3 baths at an incredible value, but enthusiastically demonstrates a floor plan that is extremely functional, spacious, and unique! Home highlights include FINISHED basement, 3 stall garage, towering ceilings, functional center island, expanded luxury vinyl plank flooring, stainless steel appliances, stone counter tops in kitchen and bathrooms, stone fireplace, owner's suite private bath, sod, trees, irrigation, landscaping, and much more! Come and make this one yours!
Location
State MN
County Washington
Zoning Residential-Single Family
Rooms
Basement Daylight/Lookout Windows, Drain Tiled, Egress Window(s), Finished
Dining Room Breakfast Bar, Informal Dining Room
Interior
Heating Forced Air
Cooling Central Air
Fireplaces Number 1
Fireplaces Type Family Room, Gas
Fireplace Yes
Appliance Air-To-Air Exchanger, Dishwasher, Microwave, Range, Refrigerator
Exterior
Parking Features Attached Garage, Asphalt
Garage Spaces 3.0
Roof Type Age 8 Years or Less
Building
Lot Description Sod Included in Price, Tree Coverage - Light
Story Split Entry (Bi-Level)
Foundation 1025
Sewer City Sewer/Connected
Water City Water/Connected
Level or Stories Split Entry (Bi-Level)
Structure Type Brick/Stone,Vinyl Siding
New Construction true
Schools
School District Forest Lake
Others
HOA Fee Include Other,Professional Mgmt,Trash
Read Less
Want to know what your home might be worth? Contact us for a FREE valuation!

Our team is ready to help you sell your home for the highest possible price ASAP





