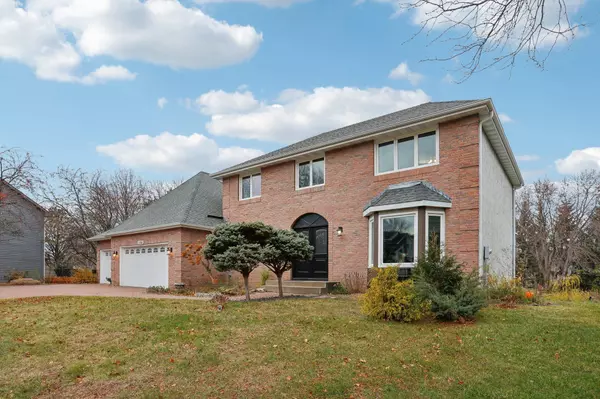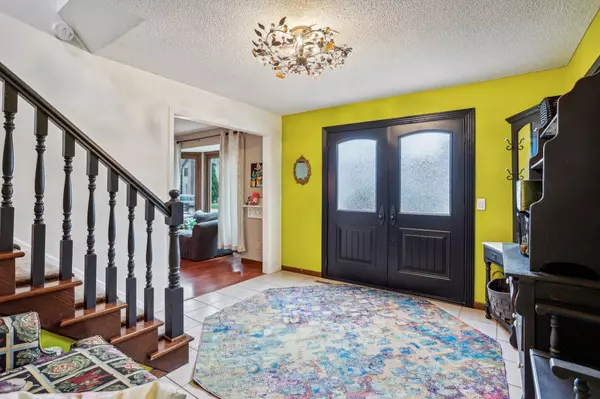$594,500
$619,900
4.1%For more information regarding the value of a property, please contact us for a free consultation.
11780 40th PL N Plymouth, MN 55441
5 Beds
4 Baths
3,294 SqFt
Key Details
Sold Price $594,500
Property Type Single Family Home
Sub Type Single Family Residence
Listing Status Sold
Purchase Type For Sale
Square Footage 3,294 sqft
Price per Sqft $180
Subdivision Mission Trails
MLS Listing ID 6633769
Sold Date 01/09/25
Bedrooms 5
Full Baths 3
Half Baths 1
Year Built 1987
Annual Tax Amount $6,766
Tax Year 2024
Contingent None
Lot Size 0.650 Acres
Acres 0.65
Lot Dimensions 28,314
Property Description
Welcome to this stunning two-story brick/stucco home in the heart of Plymouth just minutes from Medicine Lake and Mission Hills Park! Situated on an oversized, private lot on a charming cul-de-sac, you will fall in love with this tranquil street and home's gorgeous curb appeal. Main level features updated kitchen with beautiful wood finishes and granite countertops, formal/informal dining areas, multiple living room areas and gas fireplace. Attached garage with main-floor laundry area. Four bedrooms all on second level with private primary bathroom. Lower level features fifth bedroom, generous storage spaces, and additional family room with gas fireplace, walk-out screened porch and home theater projector/screen with sound bar. Conveniently located near parks, schools and highways for easy commuting, this home is the perfect blend of privacy and convenience - eagerly awaiting its new owners!
Location
State MN
County Hennepin
Zoning Residential-Single Family
Rooms
Basement Block, Drain Tiled, Drainage System, Egress Window(s), Finished, Sump Pump, Walkout
Dining Room Breakfast Area, Eat In Kitchen, Informal Dining Room, Separate/Formal Dining Room
Interior
Heating Forced Air, Fireplace(s)
Cooling Central Air
Fireplaces Number 2
Fireplaces Type Gas
Fireplace Yes
Exterior
Parking Features Attached Garage
Garage Spaces 3.0
Fence None
Pool None
Roof Type Asphalt
Building
Lot Description Irregular Lot
Story Two
Foundation 1396
Sewer City Sewer/Connected
Water City Water/Connected
Level or Stories Two
Structure Type Brick/Stone,Stucco
New Construction false
Schools
School District Robbinsdale
Read Less
Want to know what your home might be worth? Contact us for a FREE valuation!

Our team is ready to help you sell your home for the highest possible price ASAP





