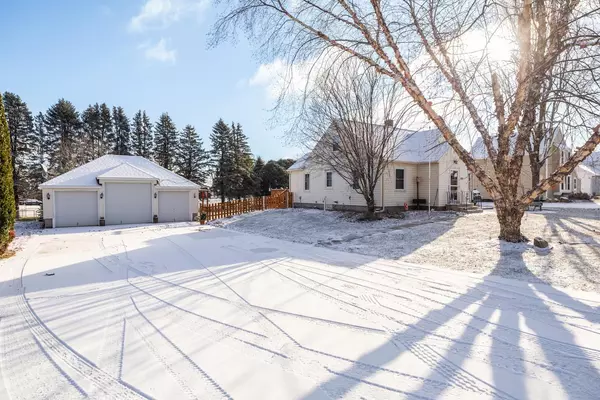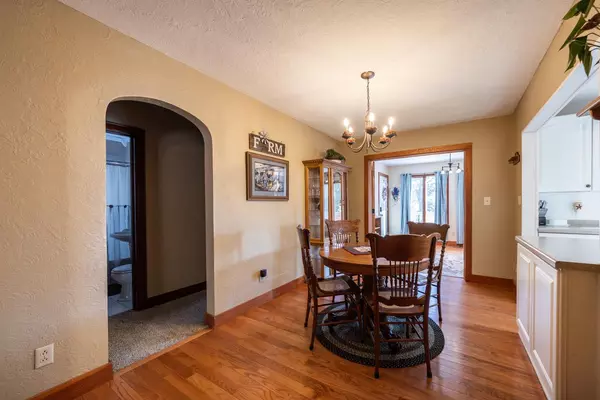$251,000
$239,900
4.6%For more information regarding the value of a property, please contact us for a free consultation.
106 Harrison AVE NE Racine, MN 55967
3 Beds
1 Bath
1,964 SqFt
Key Details
Sold Price $251,000
Property Type Single Family Home
Sub Type Single Family Residence
Listing Status Sold
Purchase Type For Sale
Square Footage 1,964 sqft
Price per Sqft $127
MLS Listing ID 6636825
Sold Date 01/29/25
Bedrooms 3
Full Baths 1
Year Built 1939
Annual Tax Amount $1,788
Tax Year 2024
Contingent None
Lot Size 0.500 Acres
Acres 0.5
Lot Dimensions 179x120
Property Description
Discover charm and functionality in this 1.5-story, 3-bedroom home nestled on a spacious half-acre lot. The standout feature is the expansive 32'x24' 3-car garage, with one extra-high door, and ample workshop space, perfect for projects or storage. Inside, the main level offers plenty of character with elegant archways, a brightly lit comfortable living room with a built-ins, a versatile den with french doors leading to the deck (ideal for an office or formal dining), and a well-laid-out kitchen. You'll also find two bedrooms and a conveniently located bathroom on this level. The upper level serves as a spacious private primary bedroom with built-ins and a quaint window seat. The lower level extends your living space with a cozy family room, a bar area for entertaining, and a flexible room that could serve as an office or storage. Additionally, the utility room with laundry is spacious for extra storage area. The fenced yard is perfect for pets and play, along with garden space, a fire pit, and a deck for outdoor gatherings. This home combines practical features with inviting spaces, making it a must-see.
Location
State MN
County Mower
Zoning Residential-Single Family
Rooms
Basement Full
Dining Room Kitchen/Dining Room
Interior
Heating Forced Air
Cooling Central Air
Fireplace No
Appliance Dishwasher, Disposal, Dryer, Exhaust Fan, Microwave, Range, Refrigerator, Washer
Exterior
Parking Features Detached, Concrete, Storage
Garage Spaces 3.0
Roof Type Asphalt
Building
Story One and One Half
Foundation 1132
Sewer City Sewer/Connected
Water City Water/Connected
Level or Stories One and One Half
Structure Type Vinyl Siding
New Construction false
Schools
School District Stewartville
Read Less
Want to know what your home might be worth? Contact us for a FREE valuation!

Our team is ready to help you sell your home for the highest possible price ASAP





